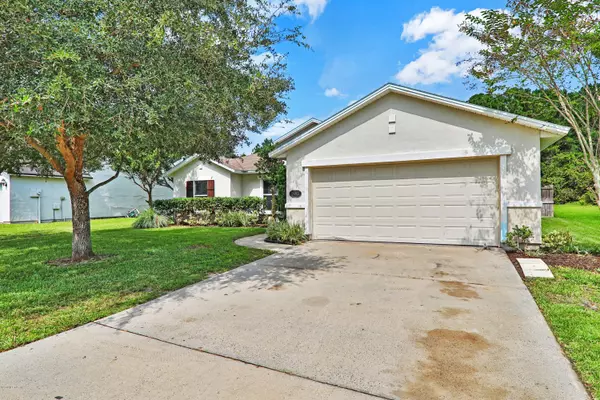$225,000
$225,000
For more information regarding the value of a property, please contact us for a free consultation.
7495 HAWKS CLIFF DR Jacksonville, FL 32222
3 Beds
2 Baths
1,728 SqFt
Key Details
Sold Price $225,000
Property Type Single Family Home
Sub Type Single Family Residence
Listing Status Sold
Purchase Type For Sale
Square Footage 1,728 sqft
Price per Sqft $130
Subdivision Hawks Pointe
MLS Listing ID 1075201
Sold Date 10/30/20
Style Ranch
Bedrooms 3
Full Baths 2
HOA Fees $32/ann
HOA Y/N Yes
Originating Board realMLS (Northeast Florida Multiple Listing Service)
Year Built 2005
Property Description
This sprawling ranch style home is located in the highly desirable Hawks Pointe community! This home is situated on an oversized lot with fully fenced backyard and an open patio. Enjoy cooking and entertaining in your brand new, completely renovated kitchen with tile backsplash, stainless steel appliances including a GE Monagram refrigerator, a large farm sink, and white and grey speckled quartz countertops. Relax and enjoy reading a book or sipping your morning coffee in the bay windows in the master bedroom overlooking your private backyard oasis. The master bath has a garden tub, separate shower and a walk-in closet. The guest bath vanity has been updated with Piedrafina tops and a square under-mount sink. This home has a desirable split floor plan, tile throughout the main areas and has been freshly painted.The two-car garage has a built-in custom workbench the entire length of the garage, full rainbird irrigation system and fresh landscaping. This home truly has it all. Schedule your private showing today!
Location
State FL
County Duval
Community Hawks Pointe
Area 067-Collins Rd/Argyle/Oakleaf Plantation (Duval)
Direction Exit 295 on Collins Rd, Make a left on Collins and make a right on Hawks Reserve Dr. Make an immediate left on Redtail Dr and a right on Hawks Cliff Dr. Follow around and the home is on the left.
Interior
Interior Features Entrance Foyer, Kitchen Island, Pantry, Primary Bathroom -Tub with Separate Shower, Split Bedrooms, Walk-In Closet(s)
Heating Central
Cooling Central Air
Flooring Tile
Laundry Electric Dryer Hookup, Washer Hookup
Exterior
Garage Attached, Garage
Garage Spaces 2.0
Pool None
Amenities Available Management - Full Time, Security
Waterfront No
Roof Type Shingle
Porch Patio
Parking Type Attached, Garage
Total Parking Spaces 2
Private Pool No
Building
Lot Description Cul-De-Sac, Wooded
Sewer Public Sewer
Water Public
Architectural Style Ranch
Structure Type Frame,Stucco
New Construction No
Schools
Elementary Schools Enterprise
Middle Schools Charger Academy
High Schools Westside High School
Others
HOA Name The CAM Team
Tax ID 0164093060
Security Features Smoke Detector(s)
Acceptable Financing Cash, Conventional, FHA, VA Loan
Listing Terms Cash, Conventional, FHA, VA Loan
Read Less
Want to know what your home might be worth? Contact us for a FREE valuation!

Our team is ready to help you sell your home for the highest possible price ASAP
Bought with COLDWELL BANKER VANGUARD REALTY






