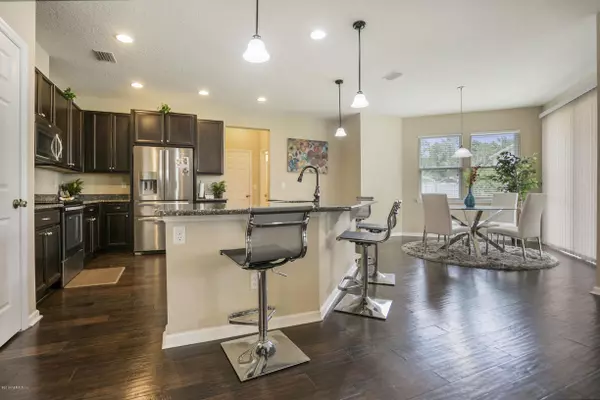$269,900
$269,900
For more information regarding the value of a property, please contact us for a free consultation.
15898 HUTTON LN Jacksonville, FL 32218
4 Beds
3 Baths
2,778 SqFt
Key Details
Sold Price $269,900
Property Type Single Family Home
Sub Type Single Family Residence
Listing Status Sold
Purchase Type For Sale
Square Footage 2,778 sqft
Price per Sqft $97
Subdivision Hillcrest Bluff
MLS Listing ID 1009841
Sold Date 11/05/19
Style Traditional
Bedrooms 4
Full Baths 2
Half Baths 1
HOA Fees $37/ann
HOA Y/N Yes
Originating Board realMLS (Northeast Florida Multiple Listing Service)
Year Built 2015
Property Description
Stunning home located in a very beautiful subdivision on the popular side of River City area of Jacksonville. This home is very spacious allowing over 2,700 sq ft of living space for a large or growing family. Hardwood floors throughout lower level of home and granite counter tops to compliment the ceiling height cabinets. Military presence is known throughout this neighborhood creating a more sound and secure environment for family living. This home have a gorgeous open floor-plan that allows great memories to be created for family gatherings. Also have a spacious covered patio great for grilling or relaxing on a cool summer night. THIS HOME IS A MUST SEE!!! Home shows well and is only 4 years NEW!
Location
State FL
County Duval
Community Hillcrest Bluff
Area 092-Oceanway/Pecan Park
Direction Travel North on Main Street. Make a right on Redland Way Street. Right on Hutton Lane. Property will be located on the right at the approach of the cul de sac.
Interior
Interior Features Eat-in Kitchen, Kitchen Island, Pantry, Primary Bathroom -Tub with Separate Shower, Walk-In Closet(s)
Heating Central
Cooling Central Air
Flooring Wood
Exterior
Parking Features Attached, Garage, Garage Door Opener
Garage Spaces 2.0
Pool None
Total Parking Spaces 2
Private Pool No
Building
Sewer Public Sewer
Water Public
Architectural Style Traditional
New Construction No
Schools
Elementary Schools Oceanway
Middle Schools Oceanway
High Schools First Coast
Others
Tax ID 1080949125
Acceptable Financing Cash, Conventional, FHA, VA Loan
Listing Terms Cash, Conventional, FHA, VA Loan
Read Less
Want to know what your home might be worth? Contact us for a FREE valuation!

Our team is ready to help you sell your home for the highest possible price ASAP
Bought with FUTURE HOME REALTY INC





