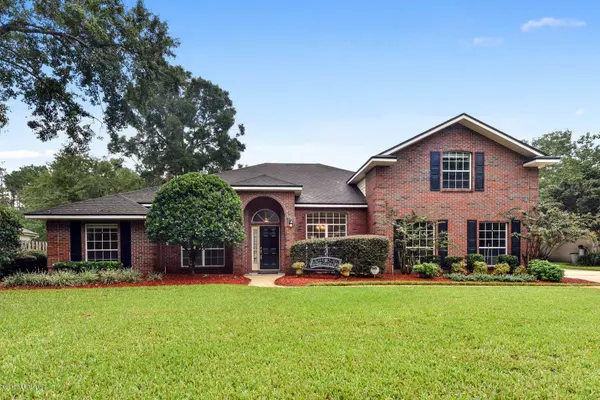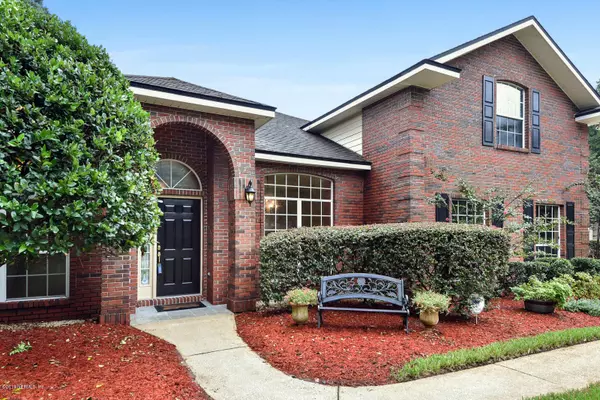$445,000
$459,000
3.1%For more information regarding the value of a property, please contact us for a free consultation.
404 CHIPLEY PL W Jacksonville, FL 32259
5 Beds
4 Baths
2,953 SqFt
Key Details
Sold Price $445,000
Property Type Single Family Home
Sub Type Single Family Residence
Listing Status Sold
Purchase Type For Sale
Square Footage 2,953 sqft
Price per Sqft $150
Subdivision Julington Creek Plan
MLS Listing ID 1012765
Sold Date 10/10/19
Style Traditional
Bedrooms 5
Full Baths 4
HOA Fees $38/ann
HOA Y/N Yes
Originating Board realMLS (Northeast Florida Multiple Listing Service)
Year Built 1996
Property Description
Picturesque & Perfect! This Julington Creek Plantation single-owner home has EVERYTHING you want and then some! Drink coffee poolside, enjoying peaceful pond views & the sounds of birds chirping. Spend evenings in the pool & hot tub (both with new pebble finish). Easily host friends, with a well-designed, open kitchen & family room that connects to an expansive screened-in pool deck. The kids can play safely in a quiet, private & shady 1/3-acre yard. Plus, with 5 bedrooms & a den, everyone has a retreat including a downstairs master, & a huge tween/teen bedroom or playroom upstairs. The kitchen is beautifully equipped with Cambria Quartz & stainless steel appliances, & the interior is freshly painted. All 4 showers stunningly remodeled & a NEW ROOF is being installed!! 100% move-in ready!! ready!!
Location
State FL
County St. Johns
Community Julington Creek Plan
Area 301-Julington Creek/Switzerland
Direction From SR13, turn East onto Davis Pond Blvd. Then turn Left on Dewberry Drive. Make first Left on Chipley Place West. Home is 2nd home on the left.
Interior
Interior Features Breakfast Bar, Breakfast Nook, Eat-in Kitchen, Pantry, Primary Bathroom -Tub with Separate Shower, Primary Downstairs, Split Bedrooms
Heating Central
Cooling Central Air
Flooring Tile, Wood
Fireplaces Number 1
Fireplaces Type Wood Burning
Fireplace Yes
Exterior
Garage Spaces 2.0
Pool Community, In Ground, Heated, Screen Enclosure
Amenities Available Children's Pool, Clubhouse, Jogging Path, Playground, Tennis Court(s)
Waterfront Description Pond
Roof Type Shingle
Porch Front Porch, Patio, Screened
Total Parking Spaces 2
Private Pool No
Building
Lot Description Cul-De-Sac
Sewer Public Sewer
Water Public
Architectural Style Traditional
Structure Type Frame
New Construction No
Schools
Elementary Schools Hickory Creek
High Schools Creekside
Others
Tax ID 2500130070
Security Features Smoke Detector(s)
Acceptable Financing Cash, Conventional, FHA, USDA Loan, VA Loan
Listing Terms Cash, Conventional, FHA, USDA Loan, VA Loan
Read Less
Want to know what your home might be worth? Contact us for a FREE valuation!

Our team is ready to help you sell your home for the highest possible price ASAP
Bought with WATSON REALTY CORP






