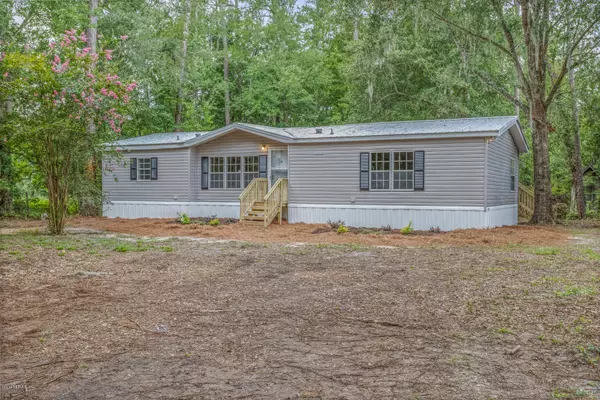$140,000
$140,000
For more information regarding the value of a property, please contact us for a free consultation.
11756 V C JOHNSON RD Jacksonville, FL 32218
3 Beds
2 Baths
1,800 SqFt
Key Details
Sold Price $140,000
Property Type Manufactured Home
Sub Type Manufactured Home
Listing Status Sold
Purchase Type For Sale
Square Footage 1,800 sqft
Price per Sqft $77
Subdivision Dinsmore Farms
MLS Listing ID 1016658
Sold Date 11/15/19
Style Traditional
Bedrooms 3
Full Baths 2
HOA Y/N No
Originating Board realMLS (Northeast Florida Multiple Listing Service)
Year Built 1993
Property Description
Welcome home to serene aesthetics and comfort on a 1.51 acre lot filled with mature trees, Spanish moss, and tons of privacy. Inside the home, wood-look flooring, cathedral ceilings, and an abundance of windows makes this light and bright open floor plan perfect for the family who likes to entertain. The kitchen features a breakfast nook, gas stove, and plenty of counter and storage space. In the master, bathroom has dual vanities, oversized soaking tub, and separate standing shower. This home is ready for a new owner immediately. Schedule your showing today!
Location
State FL
County Duval
Community Dinsmore Farms
Area 091-Garden City/Airport
Direction From 295, Exit West onto Dunn Ave, make right on V C Johnson Road and property will be on the left.
Interior
Interior Features Eat-in Kitchen, Entrance Foyer, Pantry, Primary Bathroom -Tub with Separate Shower, Primary Downstairs, Split Bedrooms, Vaulted Ceiling(s)
Heating Central
Cooling Central Air
Flooring Carpet, Vinyl
Laundry Electric Dryer Hookup, Washer Hookup
Exterior
Pool None
Waterfront No
Private Pool No
Building
Lot Description Wooded
Sewer Private Sewer, Septic Tank
Water Well
Architectural Style Traditional
New Construction No
Schools
Elementary Schools Garden City
Middle Schools Highlands
High Schools Jean Ribault
Others
Tax ID 0042580040
Security Features Smoke Detector(s)
Acceptable Financing Cash, VA Loan
Listing Terms Cash, VA Loan
Read Less
Want to know what your home might be worth? Contact us for a FREE valuation!

Our team is ready to help you sell your home for the highest possible price ASAP
Bought with KELLER WILLIAMS REALTY ATLANTIC PARTNERS SOUTHSIDE






