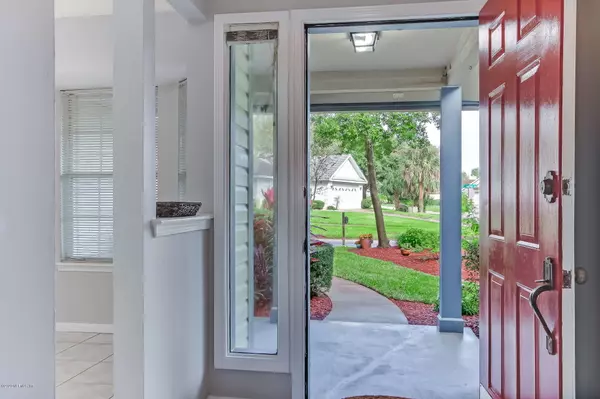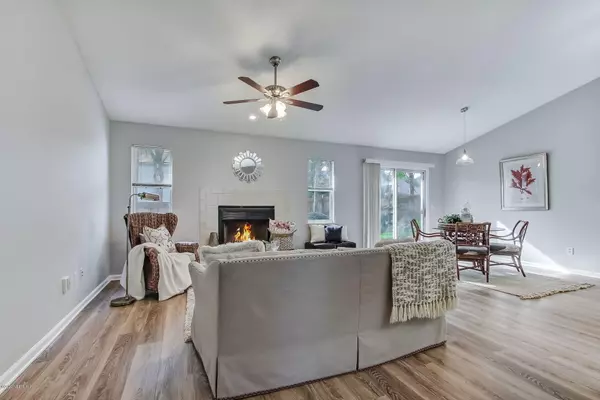$267,500
$267,500
For more information regarding the value of a property, please contact us for a free consultation.
2001 ST MARTINS DR W Jacksonville, FL 32246
3 Beds
2 Baths
1,442 SqFt
Key Details
Sold Price $267,500
Property Type Single Family Home
Sub Type Single Family Residence
Listing Status Sold
Purchase Type For Sale
Square Footage 1,442 sqft
Price per Sqft $185
Subdivision Kensington Gardens
MLS Listing ID 1079249
Sold Date 11/24/20
Style Flat,Ranch
Bedrooms 3
Full Baths 2
HOA Fees $65/ann
HOA Y/N Yes
Originating Board realMLS (Northeast Florida Multiple Listing Service)
Year Built 1991
Lot Dimensions .17 ACRES
Property Description
TRANQUILITY AWAITS YOU! Lush and meticulously landscaped yard greets you with a profusion of color and textures at this property in beautiful Kensington Gardens. Entering Foyer, the Kitchen is located to your right, while straight ahead is the Living/Dining room space, boasting vaulted ceilings and fireplace, making the perfect space for entertaining. Eat-in Kitchen features freshly painted cabinets, tile flooring, pantry closet and pass-through to Living room. Laundry room off Kitchen leads to the two-car garage. Split bedroom floorplan offers private Owner's Suite. Owner's Bath has a walk-in closet, garden tub, and separate shower. The light-filled Guest Bedrooms are located on the opposite side of the home and share a Guest Bath. New LVP flooring. No CDD. LOVE WHERE YOU LIVE!
Location
State FL
County Duval
Community Kensington Gardens
Area 025-Intracoastal West-North Of Beach Blvd
Direction From I-295: east on Atlantic Blvd. South on Kernan Blvd. Left on Kensington Lakes Drive. Right on Ashmore Green Dr. Right on St. Martins Dr W.
Interior
Interior Features Breakfast Bar, Entrance Foyer, Pantry, Primary Bathroom -Tub with Separate Shower, Primary Downstairs, Split Bedrooms, Vaulted Ceiling(s), Walk-In Closet(s)
Heating Central, Electric, Heat Pump, Other
Cooling Central Air, Electric
Flooring Carpet, Tile, Vinyl
Fireplaces Number 1
Fireplaces Type Wood Burning
Fireplace Yes
Laundry Electric Dryer Hookup, Washer Hookup
Exterior
Garage Additional Parking, Garage Door Opener
Garage Spaces 2.0
Fence Back Yard
Pool Community, None
Utilities Available Cable Available
Amenities Available Basketball Court, Playground, Tennis Court(s)
Waterfront No
Roof Type Shingle
Porch Front Porch, Porch
Parking Type Additional Parking, Garage Door Opener
Total Parking Spaces 2
Private Pool No
Building
Sewer Public Sewer
Water Public
Architectural Style Flat, Ranch
Structure Type Brick Veneer,Frame,Vinyl Siding
New Construction No
Schools
Elementary Schools Kernan Trail
Middle Schools Kernan
High Schools Sandalwood
Others
HOA Name Kensington Assn.
Tax ID 1652671785
Acceptable Financing Cash, Conventional, FHA, VA Loan
Listing Terms Cash, Conventional, FHA, VA Loan
Read Less
Want to know what your home might be worth? Contact us for a FREE valuation!

Our team is ready to help you sell your home for the highest possible price ASAP
Bought with KST GROUP LLC






