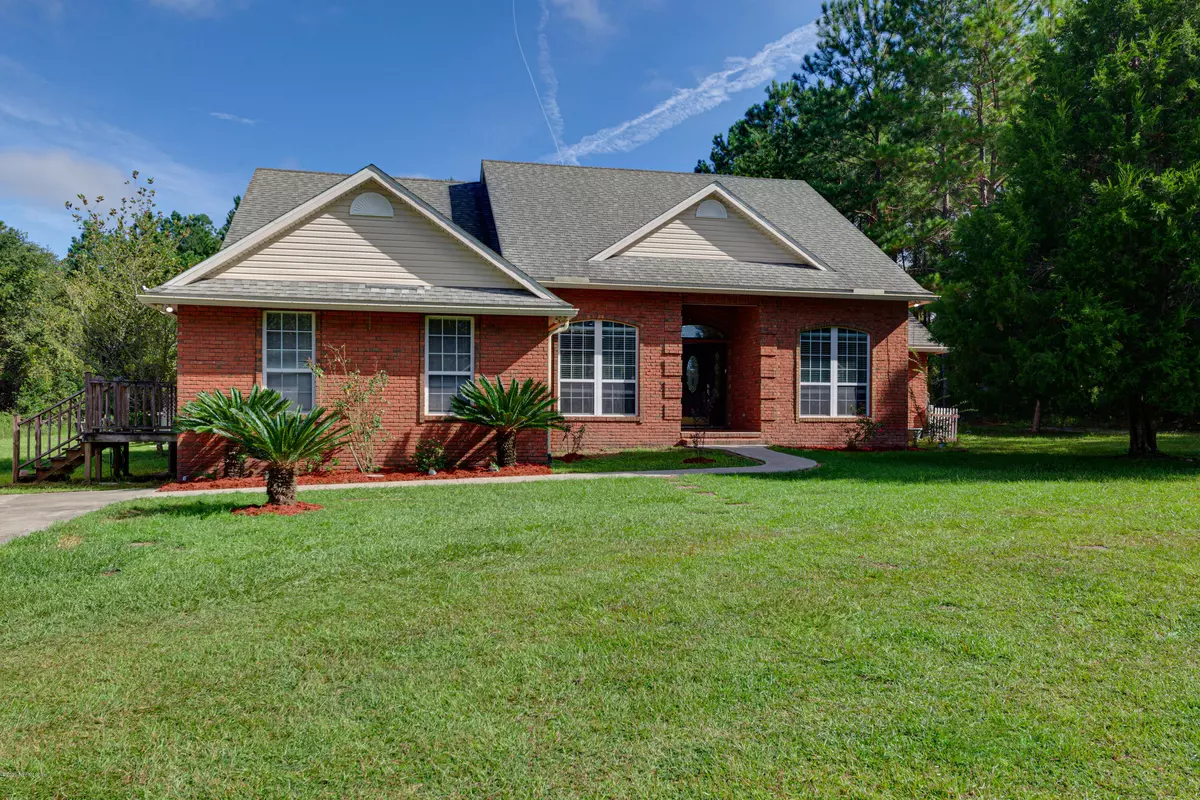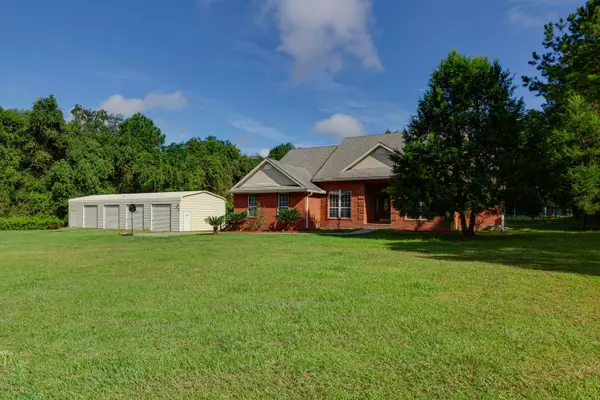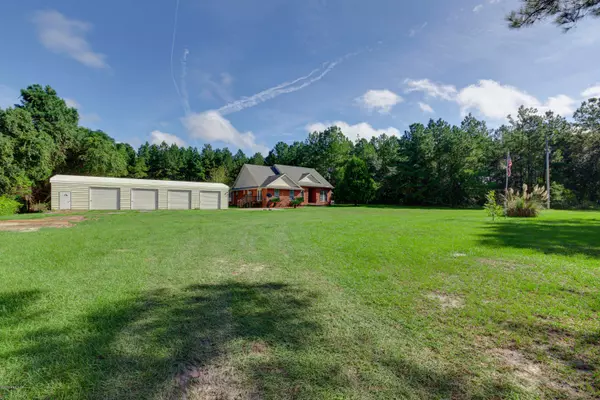$375,000
$390,000
3.8%For more information regarding the value of a property, please contact us for a free consultation.
5651 COUNTY ROAD 23C Macclenny, FL 32063
4 Beds
2 Baths
2,960 SqFt
Key Details
Sold Price $375,000
Property Type Single Family Home
Sub Type Single Family Residence
Listing Status Sold
Purchase Type For Sale
Square Footage 2,960 sqft
Price per Sqft $126
Subdivision Metes & Bounds
MLS Listing ID 1078418
Sold Date 12/21/20
Style Patio Home,Ranch
Bedrooms 4
Full Baths 2
HOA Y/N No
Originating Board realMLS (Northeast Florida Multiple Listing Service)
Year Built 2006
Lot Dimensions 4 acres
Property Description
4 PRIVATE ACRES! 4 CAR GARAGE! BRICK RANCH! Elegant country home offers seclusion and opportunity for homestead or small farm. Barely visible from the road. Perfect for a large family. GRAND ENTRANCE! HUGE CEILINGS! Large open floor plan, with fireplace living room, spacious dining area, kitchen w/ breakfast bar/nook, 4 bedroom (office could be fifth), 400 sq.ft bonus room (could be sixth bedroom - no closet), nice sized 2 full baths. Large Florida room with huge patio and four car detached garage/workshop. Above ground pool. Land around home cleared/property is surrounded by woods. Multiple pens/containment areas to start bringing your animals and pets!
Location
State FL
County Baker
Community Metes & Bounds
Area 501-Macclenny Area
Direction I-10 W to FL-228 W in Baker County. Take exit 336 from I-10 W. Continue on FL-228 W. Take FL-121 N to Co Rd 23/County Rd 23C. Make a Left onto CR 23C. Home is on the right, set back, look for sign.
Rooms
Other Rooms Workshop
Interior
Interior Features Breakfast Bar, Eat-in Kitchen, Entrance Foyer, Pantry, Primary Bathroom -Tub with Separate Shower, Primary Downstairs, Split Bedrooms, Walk-In Closet(s)
Heating Central
Cooling Central Air
Flooring Carpet, Tile, Wood
Fireplaces Number 1
Fireplace Yes
Laundry Electric Dryer Hookup, Washer Hookup
Exterior
Parking Features Detached, Garage
Garage Spaces 4.0
Fence Full
Pool Above Ground
Utilities Available Cable Available
Roof Type Shingle
Porch Patio, Porch, Screened
Total Parking Spaces 4
Private Pool No
Building
Sewer Septic Tank
Water Well
Architectural Style Patio Home, Ranch
Structure Type Vinyl Siding
New Construction No
Schools
Elementary Schools Macclenny
Middle Schools Baker County
High Schools Baker County
Others
Tax ID 082S22000000000216
Security Features Security Gate,Smoke Detector(s)
Acceptable Financing Cash, Conventional, FHA, USDA Loan, VA Loan
Listing Terms Cash, Conventional, FHA, USDA Loan, VA Loan
Read Less
Want to know what your home might be worth? Contact us for a FREE valuation!

Our team is ready to help you sell your home for the highest possible price ASAP
Bought with KELLER WILLIAMS REALTY ATLANTIC PARTNERS





