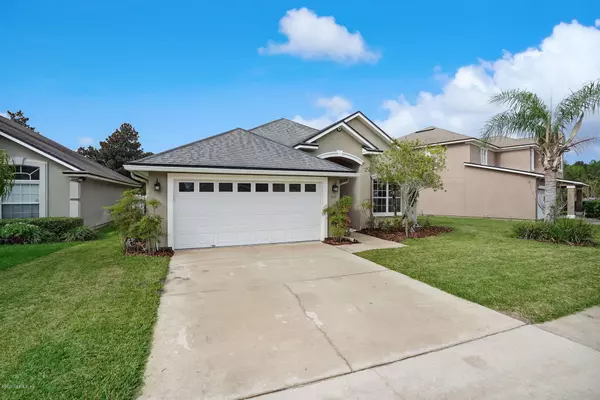$319,000
$315,000
1.3%For more information regarding the value of a property, please contact us for a free consultation.
806 BRIARCREEK RD Jacksonville, FL 32225
3 Beds
2 Baths
1,985 SqFt
Key Details
Sold Price $319,000
Property Type Single Family Home
Sub Type Single Family Residence
Listing Status Sold
Purchase Type For Sale
Square Footage 1,985 sqft
Price per Sqft $160
Subdivision Waterleaf
MLS Listing ID 1082401
Sold Date 12/04/20
Style Traditional
Bedrooms 3
Full Baths 2
HOA Fees $24
HOA Y/N Yes
Originating Board realMLS (Northeast Florida Multiple Listing Service)
Year Built 2004
Property Description
Great location near Beaches & one of Florida's nicest shopping areas the St Johns Town Center. Easy to get Downtown, Airport & the Beaches. Beautiful single story home located in the Waterleaf community with clubhouse, community pool & playground. Fresh paint & carpet throughout. Enjoyable view of the pond & woods from large screened Lanai. This home has 3 bedrooms, 2 baths, & offers 1985 square feet of living space. Inviting interior featuring arched doorways & a formal dining area with plantation shutters. Large family room w/ fireplace & tall 10' ceilings. The kitchen has fully equipped stainless appliances, solid surface quartz counters, upgraded 42'' cabinets, ceramic tile, and breakfast nook. Home has Kinetico water softener. Hotsprings Hot Tub and Jennair Grill stay with home.
Location
State FL
County Duval
Community Waterleaf
Area 042-Ft Caroline
Direction Atlantic Blvd to North on KERNAN Blvd. 1 Mile turn Left into Waterleaf Community, 1st Left on Briarcreek to 806 Briarcreek on the Right
Interior
Interior Features Breakfast Bar, Eat-in Kitchen, Pantry, Primary Bathroom -Tub with Separate Shower, Primary Downstairs, Split Bedrooms, Walk-In Closet(s)
Heating Central, Heat Pump
Cooling Central Air
Flooring Tile
Fireplaces Number 1
Fireplaces Type Wood Burning
Fireplace Yes
Laundry Electric Dryer Hookup, Washer Hookup
Exterior
Parking Features Additional Parking, Attached, Garage
Garage Spaces 2.0
Pool Community, None
Utilities Available Cable Available
Amenities Available Basketball Court, Children's Pool, Playground, Trash
Waterfront Description Lake Front
View Water
Roof Type Shingle
Porch Patio, Screened
Total Parking Spaces 2
Private Pool No
Building
Sewer Public Sewer
Water Public
Architectural Style Traditional
Structure Type Frame,Stucco
New Construction No
Schools
Elementary Schools Waterleaf
Middle Schools Landmark
High Schools Sandalwood
Others
Tax ID 1622251325
Security Features Security System Owned,Smoke Detector(s)
Acceptable Financing Cash, Conventional, FHA, VA Loan
Listing Terms Cash, Conventional, FHA, VA Loan
Read Less
Want to know what your home might be worth? Contact us for a FREE valuation!

Our team is ready to help you sell your home for the highest possible price ASAP
Bought with WATSON REALTY CORP





