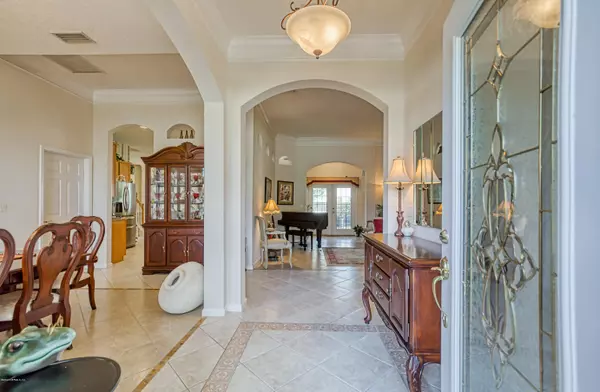$385,000
$379,900
1.3%For more information regarding the value of a property, please contact us for a free consultation.
12003 SPRING RIDGE DR Jacksonville, FL 32258
5 Beds
4 Baths
3,079 SqFt
Key Details
Sold Price $385,000
Property Type Single Family Home
Sub Type Single Family Residence
Listing Status Sold
Purchase Type For Sale
Square Footage 3,079 sqft
Price per Sqft $125
Subdivision Waterford Estates
MLS Listing ID 1083649
Sold Date 01/14/21
Style Ranch
Bedrooms 5
Full Baths 4
HOA Fees $52/ann
HOA Y/N Yes
Originating Board realMLS (Northeast Florida Multiple Listing Service)
Year Built 2003
Property Description
Elegance awaits! Feast your eyes on this gorgeous, custom built brick beauty in the heart of Jacksonville before she's snagged. This immaculately kept home boasts endless amounts of space, 3 car garage, the perfect corner lot, spacious backyard, and upgrades galore. You won't want to miss out on this one! From the moment you arrive you'll notice incredible curb appeal and it's grand entryway. Step inside to 12' high ceilings, crown molding, tray ceilings, spacious formal living and dining rooms, and an open concept with tons of windows for natural light. Kitchen offers incredible granite counters, massive breakfast bar, SS appliances, incredible stone backsplash, undermount sink, walk in pantry, recessed lighting, and more. Overlooking your cozy family room with the most beautiful gas fireplace with custom mantle and trim work surround. Bedrooms are true split with master tucked away on its own, complete with engineered wood floors and exterior door to back lanai. En suite offers double comfort height vanities, separate garden tub, spacious walk in shower, and large walk in closet. Guest wing at the front of the home is complete with 2 sizable guest bedrooms and jack and jill bath. On the back side of the home, you will find another guest bedroom and pool bath with exterior entry access. Head up these immaculate wood tread stairs to the perfect entertainment/bonus room or guest/teenage suite with another full bath and walk in closet. This house has it all, so much room for activity! Backyard is fully fenced, complete with large shed and parking pad for a small boat to be kept behind the fence. Lanai is covered and the perfect spot for your morning coffee. With two different fruit trees and pristine landscaping, you won't have to even pack your gardening gloves. Waterford Estates is the place to be, location is central to every shop and restaurant you need, and easy highway access as well as beautiful amenities and spacious lots. See it today, before it's too late!
Location
State FL
County Duval
Community Waterford Estates
Area 014-Mandarin
Direction From I-295S, take US-1. R onto Greenland Rd. L onto Coastal Ln. L onto Lake Fern Dr. R onto London Lake Dr W. R onto Spring Ridge Dr. Home on the R.
Rooms
Other Rooms Shed(s)
Interior
Interior Features Breakfast Bar, Breakfast Nook, Entrance Foyer, Pantry, Primary Bathroom -Tub with Separate Shower, Primary Downstairs, Split Bedrooms, Walk-In Closet(s)
Heating Central, Other
Cooling Central Air
Flooring Carpet, Tile, Wood
Fireplaces Number 1
Fireplaces Type Gas
Fireplace Yes
Laundry Electric Dryer Hookup, Washer Hookup
Exterior
Parking Features Attached, Garage, Garage Door Opener
Garage Spaces 3.0
Fence Back Yard, Wood
Pool Community, None
Amenities Available Basketball Court, Playground, Tennis Court(s)
Roof Type Shingle
Porch Patio, Porch, Screened
Total Parking Spaces 3
Private Pool No
Building
Lot Description Sprinklers In Front, Sprinklers In Rear
Sewer Public Sewer
Water Public
Architectural Style Ranch
New Construction No
Schools
Elementary Schools Greenland Pines
Middle Schools Twin Lakes Academy
High Schools Mandarin
Others
HOA Name Sweetwater Creek
Tax ID 1571483555
Acceptable Financing Cash, Conventional, FHA, VA Loan
Listing Terms Cash, Conventional, FHA, VA Loan
Read Less
Want to know what your home might be worth? Contact us for a FREE valuation!

Our team is ready to help you sell your home for the highest possible price ASAP
Bought with FUTURE HOME REALTY INC





