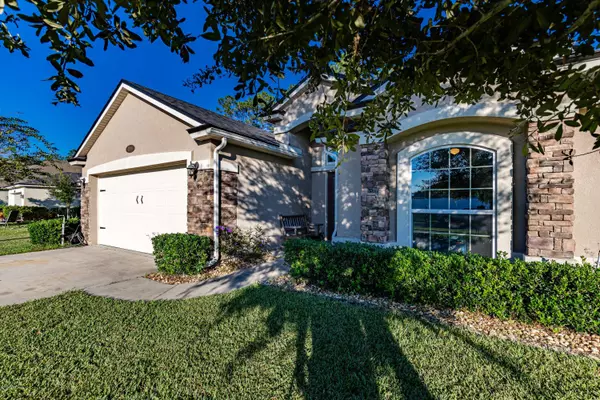$242,000
$245,000
1.2%For more information regarding the value of a property, please contact us for a free consultation.
4199 SANDHILL CRANE TER Middleburg, FL 32068
4 Beds
2 Baths
1,803 SqFt
Key Details
Sold Price $242,000
Property Type Single Family Home
Sub Type Single Family Residence
Listing Status Sold
Purchase Type For Sale
Square Footage 1,803 sqft
Price per Sqft $134
Subdivision Two Creeks
MLS Listing ID 1081931
Sold Date 12/30/20
Style Ranch
Bedrooms 4
Full Baths 2
HOA Fees $6/ann
HOA Y/N Yes
Originating Board realMLS (Northeast Florida Multiple Listing Service)
Year Built 2014
Property Description
This well cared for Longwood open floor plan in Two Creeks features architectural shingles, stone accents, updated flooring, pendant lights, rear covered patio, custom bath with tub, and all ss appliances on a PRESERVE LOT. Two Creeks is a one of a kind, master-planned community boasting natural beauty from the preservation of over 250 acres of undisturbed land and 27 pristine lakes. Homeowners will enjoy the fabulous amenity center which offers lighted tennis and basketball courts, a resort style swimming pool including a children's splash park, state of the art exercise facility, a comfortable gathering room with a full kitchen.
Location
State FL
County Clay
Community Two Creeks
Area 143-Foxmeadow Area
Direction From Blanding Blvd, turn onto Old Jennings Rd, turn R approx 1.8 mi on Tynes Blvd. Then, after 1.9 mi, turn R on Sandhill Crane. Home is on R .2 mi.
Interior
Interior Features Breakfast Bar, Eat-in Kitchen, Entrance Foyer, Kitchen Island, Pantry, Primary Bathroom -Tub with Separate Shower, Primary Downstairs, Split Bedrooms, Walk-In Closet(s)
Heating Central
Cooling Central Air
Flooring Carpet, Tile, Vinyl
Fireplaces Type Other
Fireplace Yes
Laundry Electric Dryer Hookup, Washer Hookup
Exterior
Garage Attached, Garage
Garage Spaces 2.0
Pool Community, None
Utilities Available Cable Connected
Amenities Available Basketball Court, Children's Pool, Fitness Center, Playground, Tennis Court(s)
Waterfront No
View Protected Preserve
Roof Type Shingle
Porch Porch, Screened
Parking Type Attached, Garage
Total Parking Spaces 2
Private Pool No
Building
Sewer Public Sewer
Water Public
Architectural Style Ranch
Structure Type Stucco
New Construction No
Schools
Elementary Schools Tynes
Middle Schools Wilkinson
High Schools Oakleaf High School
Others
Tax ID 24042400557400504
Acceptable Financing Cash, Conventional, FHA, VA Loan
Listing Terms Cash, Conventional, FHA, VA Loan
Read Less
Want to know what your home might be worth? Contact us for a FREE valuation!

Our team is ready to help you sell your home for the highest possible price ASAP
Bought with NAVY TO NAVY HOMES LLC






