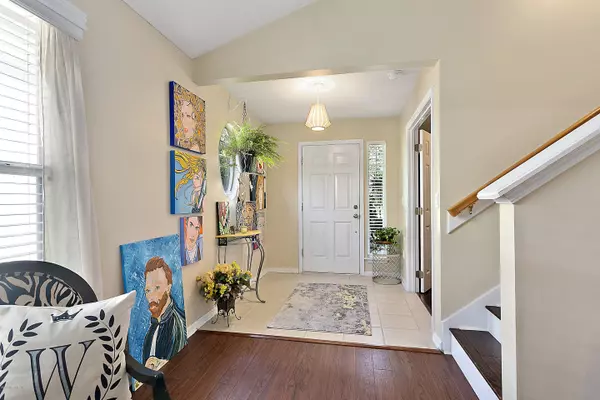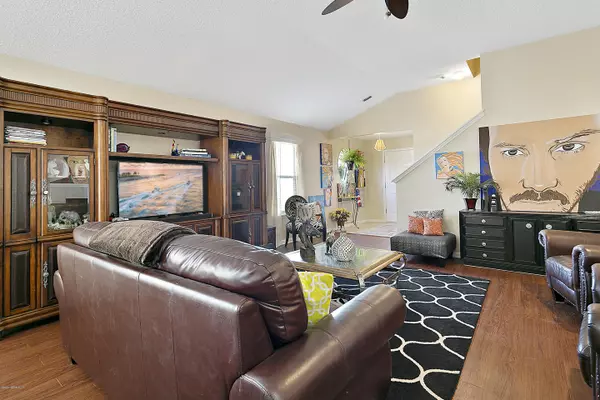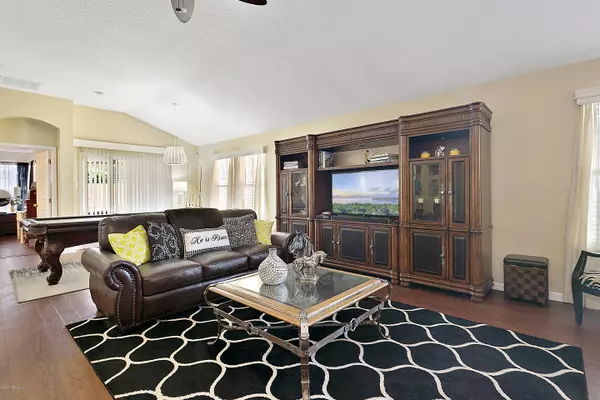$277,000
$275,000
0.7%For more information regarding the value of a property, please contact us for a free consultation.
1012 MOOSEHEAD DR Orange Park, FL 32065
5 Beds
3 Baths
2,415 SqFt
Key Details
Sold Price $277,000
Property Type Single Family Home
Listing Status Sold
Purchase Type For Sale
Square Footage 2,415 sqft
Price per Sqft $114
Subdivision Cannons Point
MLS Listing ID 1084197
Sold Date 04/22/21
Bedrooms 5
Full Baths 3
Originating Board realMLS (Northeast Florida Multiple Listing Service)
Year Built 2005
Property Description
If you're looking for investment property with solid tenants look no further. This top-notch 5 Bed/3 Bath Mattamy home resides on a quiet cul de sac in Oakleaf Plantation. Stylish & Functional Open Floor Plan w/Upstairs 2nd Master, a convenient Split Bedroom plan w/large downstairs Master Suite, Office space, Great Room w/ Gas Fireplace surrounded by Trendy Built-Ins. Open Kitchen equipped w/Breakfast Nook & 42'' Cabinetry. Gorgeous Wood Floors throughout except in Tiled wet areas. Inside Laundry w/Washer & Dryer. Covered Patio overlooking new Privacy Fencing, full Irrigation System, newly Painted Exterior. A family neighborhood w/clubhouse, 2 pools, gyms, playground, tennis & basketball courts. Tenant occupied w/Lease through 9/30/21. Property management in place, if needed.
Location
State FL
County Clay
Community Cannons Point
Area 139-Oakleaf/Orange Park/Nw Clay County
Direction I295N exit South onto Blanding; R onto Argyle Forest Blvd; L onto Oakleaf Village Parkway; R onto Canopy Oaks Dr; R onto Moosehead Dr. Home at the end of cul-de-sac on the Left.
Interior
Heating Central, Electric, Zoned
Cooling Central Air, Electric, Zoned
Flooring Carpet, Tile, Wood
Fireplaces Number 1
Fireplaces Type Gas
Fireplace Yes
Laundry Electric Dryer Hookup, Washer Hookup
Exterior
Garage Spaces 2.0
Pool Community, None
Roof Type Shingle
Total Parking Spaces 2
Private Pool No
Building
Lot Description Cul-De-Sac
Story 2
Sewer Public Sewer
Water Public
Level or Stories 2
Structure Type Stucco
Others
Tax ID 05042500786801774
Acceptable Financing Cash, Conventional
Listing Terms Cash, Conventional
Read Less
Want to know what your home might be worth? Contact us for a FREE valuation!

Our team is ready to help you sell your home for the highest possible price ASAP
Bought with RE/MAX SPECIALIST






