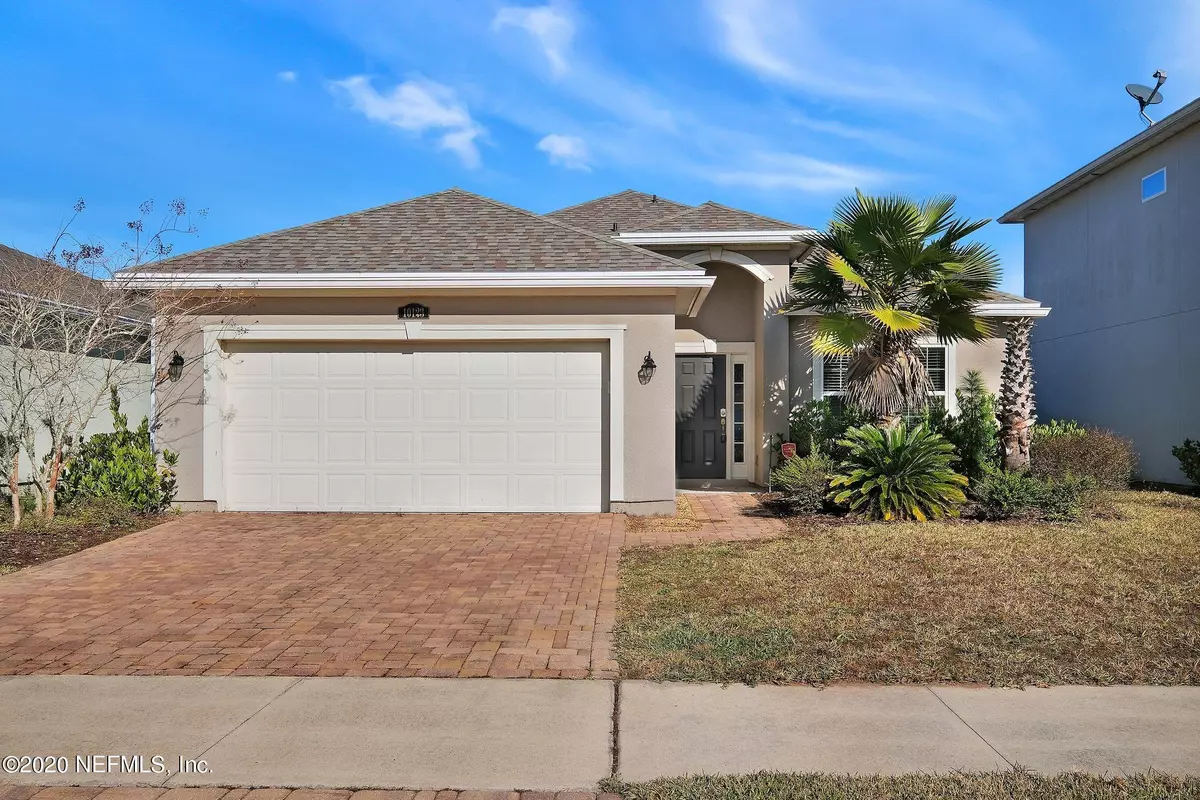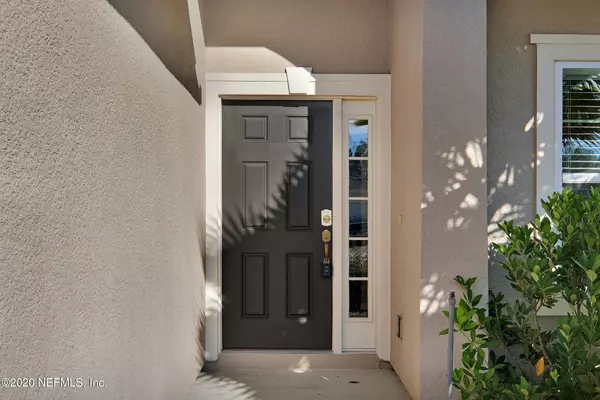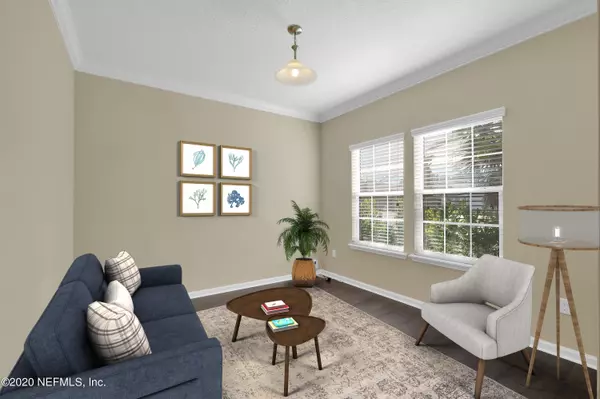$250,000
$249,900
For more information regarding the value of a property, please contact us for a free consultation.
10123 BEDFORD LAKES CT Jacksonville, FL 32222
3 Beds
2 Baths
1,758 SqFt
Key Details
Sold Price $250,000
Property Type Single Family Home
Sub Type Single Family Residence
Listing Status Sold
Purchase Type For Sale
Square Footage 1,758 sqft
Price per Sqft $142
Subdivision Longleaf
MLS Listing ID 1086080
Sold Date 02/12/21
Style Traditional
Bedrooms 3
Full Baths 2
HOA Fees $60/qua
HOA Y/N Yes
Originating Board realMLS (Northeast Florida Multiple Listing Service)
Year Built 2015
Property Description
Gorgeous single story home on a low traffic street in Longleaf! Even novice chefs will be inspired to create memorable meals in the open concept kitchen boasting granite countertops, stainless steel appliances, and a center island with a breakfast bar to keep everyone connected. A large screened patio off the living room includes a built-in bar and plenty of room for additional seating to create a comfortable outdoor extension to your living space. Retreat to the private master suite with a private bathroom offering dual vanity, standing shower, and soaker tub where you can recharge at the end of a long day. Enjoy the community pool, parks, and fitness center or venture out to local shopping and entertainment, this central location offers easy access to everything. Don't miss out!
Location
State FL
County Duval
Community Longleaf
Area 064-Bent Creek/Plum Tree
Direction FL-23 to Argyle Forest Blvd heading east. Turn north on Old Middleburg Rd S & left on Longleaf Branch Dr. Follow as it curves north then turn left onto Claremont Creek Dr & left on Bedford Lakes Ct.
Interior
Interior Features Breakfast Bar, Eat-in Kitchen, Entrance Foyer, Kitchen Island, Pantry, Primary Bathroom -Tub with Separate Shower, Primary Downstairs, Walk-In Closet(s)
Heating Central
Cooling Central Air
Flooring Carpet, Tile, Wood
Furnishings Unfurnished
Exterior
Parking Features Attached, Garage
Garage Spaces 2.0
Fence Back Yard
Pool Community
Amenities Available Fitness Center, Playground
Roof Type Shingle
Porch Patio, Porch, Screened
Total Parking Spaces 2
Private Pool No
Building
Lot Description Cul-De-Sac, Sprinklers In Front, Sprinklers In Rear
Sewer Public Sewer
Water Public
Architectural Style Traditional
Structure Type Frame,Stucco
New Construction No
Schools
Elementary Schools Enterprise
Middle Schools Charger Academy
High Schools Westside High School
Others
HOA Name Longleaf
Tax ID 0164095435
Acceptable Financing Cash, Conventional, FHA, VA Loan
Listing Terms Cash, Conventional, FHA, VA Loan
Read Less
Want to know what your home might be worth? Contact us for a FREE valuation!

Our team is ready to help you sell your home for the highest possible price ASAP
Bought with INI REALTY






