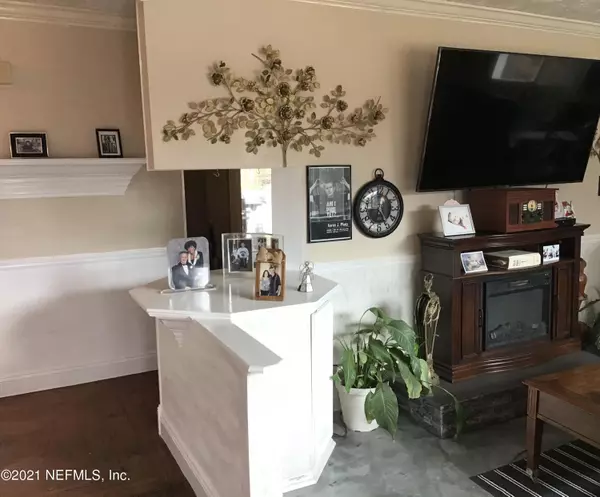$187,000
$223,399
16.3%For more information regarding the value of a property, please contact us for a free consultation.
8213 VERMANTH RD Jacksonville, FL 32211
3 Beds
2 Baths
1,330 SqFt
Key Details
Sold Price $187,000
Property Type Single Family Home
Sub Type Single Family Residence
Listing Status Sold
Purchase Type For Sale
Square Footage 1,330 sqft
Price per Sqft $140
Subdivision Arlingwood
MLS Listing ID 1084969
Sold Date 03/12/21
Style Flat,Ranch
Bedrooms 3
Full Baths 2
HOA Y/N No
Originating Board realMLS (Northeast Florida Multiple Listing Service)
Year Built 1972
Lot Dimensions .26 acres
Property Description
PRICE DROP!!! MOTIVATED SELLER READY TO LEAVE THE STATE - CLOSING COSTS ASSISTANCE PROVIDED FOR A FULL PRICE OFFER! Well maintained 3 bed, 2 bath, complete Norwegian brick home, with new roof added in March 2016. A MUST SEE. The foyer and den has 3/4 inch real wood flooring. The living & dining room has marble-like flooring. Off of the den, there is a large covered back porch w/ built-in flower bed that provides a very spacious place to unwind & enjoy your more than a .25 acre privacy fenced in lot. The HUGE backyard with a pergola accommodates social gatherings, gardening, hammock lounging and more. SCHEDULE YOUR SHOWING TODAY.
Location
State FL
County Duval
Community Arlingwood
Area 041-Arlington
Direction US-90 E; take ramp for Arlington Rd; Turn left onto Arlington Rd; Turn right onto Lillian Rd; keep straight onto Lone Star Rd; Turn left onto Samontee Rd; Turn left at Vermanth Rd; House on the right.
Interior
Interior Features Primary Bathroom - Shower No Tub, Primary Downstairs
Heating Central, Other
Cooling Central Air
Flooring Tile, Wood
Laundry In Carport, In Garage
Exterior
Parking Features Attached, Garage, Garage Door Opener
Garage Spaces 2.0
Fence Back Yard, Wood
Pool None
Amenities Available Laundry
Roof Type Shingle
Porch Front Porch, Porch
Total Parking Spaces 2
Private Pool No
Building
Sewer Public Sewer
Water Public
Architectural Style Flat, Ranch
New Construction No
Schools
Elementary Schools Parkwood Heights
Middle Schools Arlington
High Schools Terry Parker
Others
Tax ID 1218140320
Acceptable Financing Cash, Conventional, FHA, VA Loan
Listing Terms Cash, Conventional, FHA, VA Loan
Read Less
Want to know what your home might be worth? Contact us for a FREE valuation!

Our team is ready to help you sell your home for the highest possible price ASAP
Bought with VYLLA HOME






