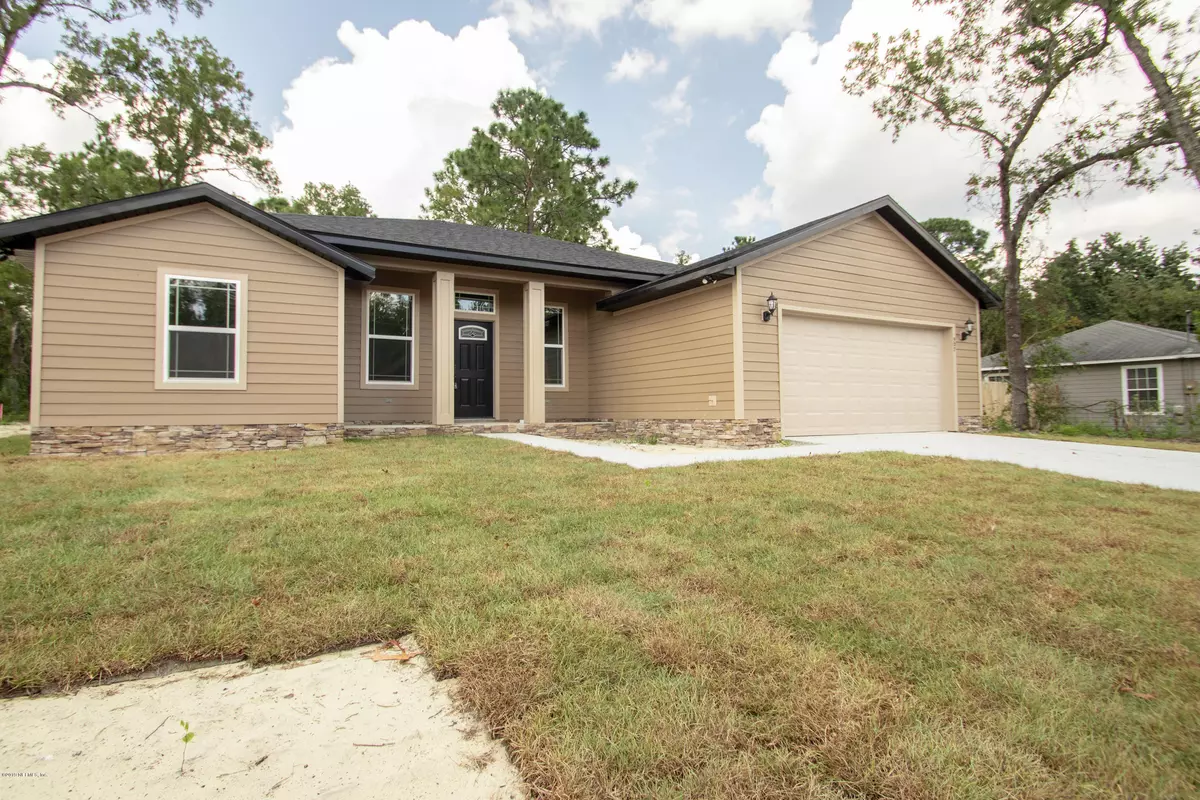$205,000
$212,000
3.3%For more information regarding the value of a property, please contact us for a free consultation.
507 SE 44TH ST Keystone Heights, FL 32656
3 Beds
2 Baths
1,488 SqFt
Key Details
Sold Price $205,000
Property Type Single Family Home
Sub Type Single Family Residence
Listing Status Sold
Purchase Type For Sale
Square Footage 1,488 sqft
Price per Sqft $137
Subdivision Metes & Bounds
MLS Listing ID 1015292
Sold Date 01/16/20
Bedrooms 3
Full Baths 2
HOA Y/N No
Originating Board realMLS (Northeast Florida Multiple Listing Service)
Year Built 2019
Property Description
NEW CONSTRUCTION! This newly built home has all of the custom finishes. Soft close custom built cabinets, granite countertops throughout, tray ceiling in the master, large walk-in closet, huge master bath with double vanity and walk-in shower. The kitchen has stainless steele appliances, backsplash and a breakfast bar/food prep island which makes it great for entertaining. This home has energy efficient/cost efficient Icynene spray foam insulation to costs down.
Location
State FL
County Bradford
Community Metes & Bounds
Area 523-Bradford County-Se
Direction From 301 in Starke head W on 100 towards Keystone for 10.5 miles. Turn right onto SE CR 21B and go down 1 mile. Stay straight to go onto SE 8th Ave. Take the 1st left onto SE 44th St.
Interior
Interior Features Breakfast Bar, Kitchen Island, Pantry, Primary Bathroom - Shower No Tub, Split Bedrooms, Walk-In Closet(s)
Heating Central
Cooling Central Air
Flooring Carpet, Tile, Vinyl
Fireplaces Type Other
Fireplace Yes
Exterior
Parking Features Garage Door Opener
Garage Spaces 2.0
Pool None
Roof Type Shingle
Porch Covered, Front Porch, Patio
Total Parking Spaces 2
Private Pool No
Building
Sewer Septic Tank
Water Public
Structure Type Fiber Cement
New Construction Yes
Schools
Middle Schools Bradford
High Schools Bradford
Others
Tax ID 05910000000
Acceptable Financing Cash, Conventional, FHA, USDA Loan, VA Loan
Listing Terms Cash, Conventional, FHA, USDA Loan, VA Loan
Read Less
Want to know what your home might be worth? Contact us for a FREE valuation!

Our team is ready to help you sell your home for the highest possible price ASAP
Bought with NON MLS





