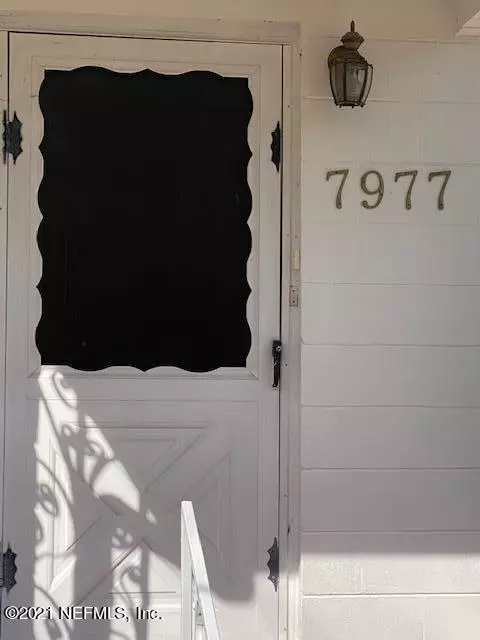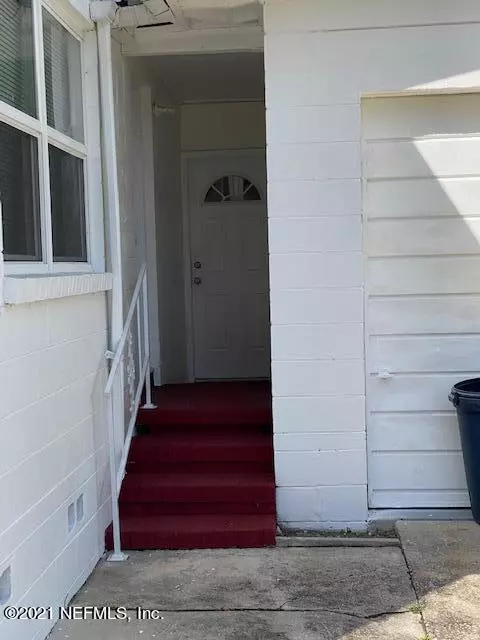$90,000
$110,000
18.2%For more information regarding the value of a property, please contact us for a free consultation.
7977 HELSTON DR Jacksonville, FL 32208
3 Beds
1 Bath
1,344 SqFt
Key Details
Sold Price $90,000
Property Type Single Family Home
Sub Type Single Family Residence
Listing Status Sold
Purchase Type For Sale
Square Footage 1,344 sqft
Price per Sqft $66
Subdivision Lake Forest Hills
MLS Listing ID 1092838
Sold Date 03/26/21
Style Ranch
Bedrooms 3
Full Baths 1
HOA Y/N No
Originating Board realMLS (Northeast Florida Multiple Listing Service)
Year Built 1954
Lot Dimensions 80x110
Property Description
Concrete Block Home in well-established neighborhood with 3 Bedroom and 1 Bath. Beautiful Hardwood Floors Throughout. Separate Living Room, Dining Room, And Kitchen. (Be Careful and Watch Your Step) Three Steps Down To Your Sunken Den And Separate Entertainment Room (Not Included In Square Footage). Home Has Updated Double Paned Energy Efficient Windows, Enclosed All-Season Sunroom, And Vinyl Privacy Fenced Rear Yard. Septic Tank Replaced in 2015. Security Bars on Rear Side of House. Single Car Garage With Laundry Area. Schedule Your Private Showing Today! Buyer To Verify All Measurements That Are Important To Them.
Location
State FL
County Duval
Community Lake Forest Hills
Area 075-Trout River/College Park/Ribault Manor
Direction From I-95 take exit 357 towards Edgewood Ave W. Follow to (right) onto Lake Park Dr. Follow to (left) onto Denham Rd E. Follow to (left) onto Helston Dr. White House on the right.(No Sign on Property)
Interior
Heating Central, Electric, Heat Pump
Cooling Central Air, Electric
Flooring Tile, Wood
Exterior
Parking Features Attached, Garage
Garage Spaces 1.0
Fence Back Yard, Vinyl
Pool None
Roof Type Shingle
Total Parking Spaces 1
Private Pool No
Building
Sewer Septic Tank
Water Public
Architectural Style Ranch
Structure Type Concrete
New Construction No
Schools
Elementary Schools Sallye B. Mathis
Middle Schools Jean Ribault
High Schools Jean Ribault
Others
Tax ID 0250400000
Security Features Security System Leased,Smoke Detector(s)
Acceptable Financing Cash, Conventional, FHA, VA Loan
Listing Terms Cash, Conventional, FHA, VA Loan
Read Less
Want to know what your home might be worth? Contact us for a FREE valuation!

Our team is ready to help you sell your home for the highest possible price ASAP
Bought with KIRKWOOD REALTY






