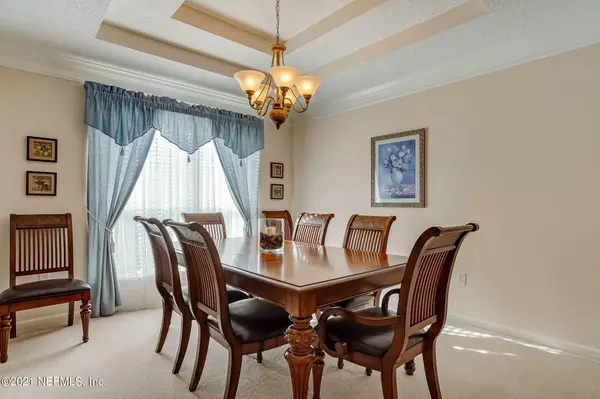$345,700
$359,900
3.9%For more information regarding the value of a property, please contact us for a free consultation.
3668 MIDDLEBROOK DR Orange Park, FL 32065
5 Beds
4 Baths
2,969 SqFt
Key Details
Sold Price $345,700
Property Type Single Family Home
Sub Type Single Family Residence
Listing Status Sold
Purchase Type For Sale
Square Footage 2,969 sqft
Price per Sqft $116
Subdivision Whitfield
MLS Listing ID 1097144
Sold Date 04/13/21
Style Contemporary
Bedrooms 5
Full Baths 4
HOA Fees $7/ann
HOA Y/N Yes
Originating Board realMLS (Northeast Florida Multiple Listing Service)
Year Built 2007
Property Description
++++Back on Market Buyers Financing Fell Through ++++Don't wait to build when you can purchase an absolutely meticulous well cared for stone accent home in the heart of Oakleaf Plantation. This 5 bedroom 4 bath home offers crown molding in most of the downstairs and tray ceiling in the dining room and master bedroom, eight ceiling fans, 42'' kitchen cabinets with crown molding, French doors , cabinets in laundry room, gorgeous diagonal tile pattern, raised vanity in master bath, Two added closets for extra storage, covered back patio, home security system with motion detector, prewired for 7.1 surround sound in bonus room upstairs, exterior recently repainted, replaced AC two years ago, extra storage under stairwell, and dimmer switches on most lighting.
Location
State FL
County Clay
Community Whitfield
Area 139-Oakleaf/Orange Park/Nw Clay County
Direction 295 to S on Blanding...Rt on Argyle Forest....Lft Oakleaf Village Parkway...Rt on Plantation Oaks Blvd....Rt on Cardinal Hills Street...Rt Old Hickory Lane...Lft on Mosswood Chase...Rt Middlebrook
Interior
Interior Features Breakfast Bar, Breakfast Nook, Eat-in Kitchen, Entrance Foyer, Primary Bathroom -Tub with Separate Shower, Split Bedrooms, Walk-In Closet(s)
Heating Central
Cooling Central Air
Flooring Carpet, Tile
Exterior
Parking Features Additional Parking, Attached, Garage
Garage Spaces 2.0
Pool None
Amenities Available Basketball Court, Clubhouse, Playground, Tennis Court(s)
Roof Type Shingle
Porch Covered, Front Porch, Patio
Total Parking Spaces 2
Private Pool No
Building
Lot Description Sprinklers In Front, Sprinklers In Rear
Sewer Public Sewer
Water Public
Architectural Style Contemporary
Structure Type Frame,Stucco
New Construction No
Others
HOA Name Whitfield
Tax ID 06042500786901207
Security Features Security System Owned,Smoke Detector(s)
Acceptable Financing Cash, Conventional, FHA, VA Loan
Listing Terms Cash, Conventional, FHA, VA Loan
Read Less
Want to know what your home might be worth? Contact us for a FREE valuation!

Our team is ready to help you sell your home for the highest possible price ASAP






