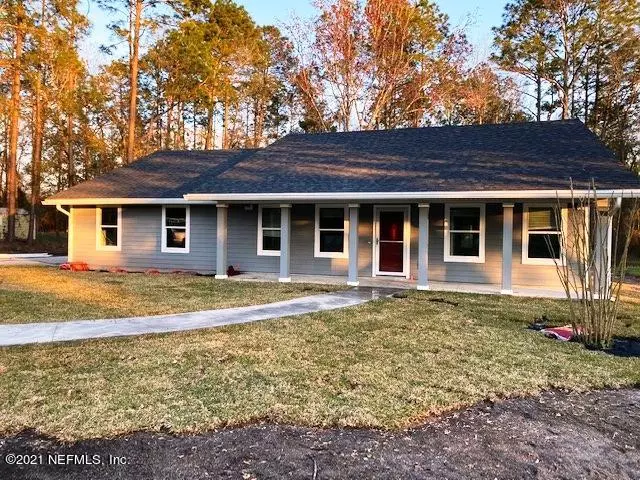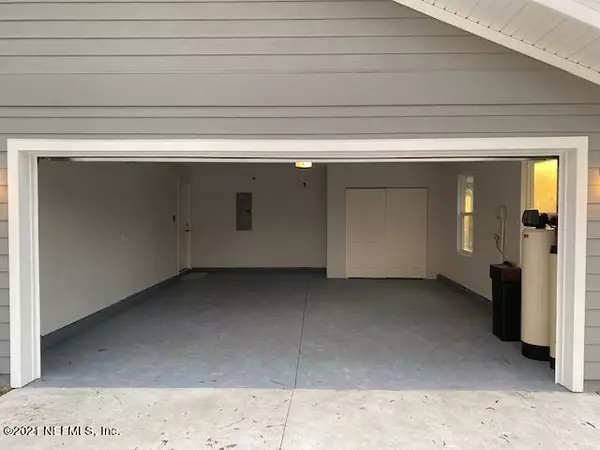$315,000
$315,000
For more information regarding the value of a property, please contact us for a free consultation.
4071 SUNNYSIDE DR Middleburg, FL 32068
3 Beds
2 Baths
1,643 SqFt
Key Details
Sold Price $315,000
Property Type Single Family Home
Sub Type Single Family Residence
Listing Status Sold
Purchase Type For Sale
Square Footage 1,643 sqft
Price per Sqft $191
Subdivision Metes & Bounds
MLS Listing ID 1098300
Sold Date 05/20/21
Style Flat,Traditional
Bedrooms 3
Full Baths 2
HOA Y/N No
Originating Board realMLS (Northeast Florida Multiple Listing Service)
Year Built 2021
Lot Dimensions 1.01 acres
Property Description
Beautiful new construction home located on just over an acre of land. NO HOA! This new construction home is not your average new construction spec home. This home features many upgrades not found on standard new construction homes. This home is a 3 bedroom 2 bath home with an open floor plan, an attached 2 car garage and a detached 25x25 garage with electric that can easily be converted into a guest house, rec room or work shop. Both garages have electric openers with remotes. Home also features upgraded solid wood cabinets, quartz countertops and upgraded fixtures throughout. All light fixtures are LED. Pantry in kitchen, coat closet by front door and an installed all season storm door. Sliding glass door in dining area leading out to a large back covered patio where you can sit and have your morning cup of coffee and enjoy nature at its best. Separate laundry room area with washer/dryer hookups. Closet shelving in all closets and in laundry room. Extra large walk-in closet in master bath with large LED specialty light fixture. Master bathroom features a beautiful large upgraded walk-in shower and frameless glass surround tiled all the way to the ceiling. Master bath also features a double vanity with full size wall mirror, upgraded quartz countertops, solid wood cabinets, upgraded light fixture with LED bulbs, exhaust fan, private toilet area and a large private linen closet. Guest bathroom has a bathtub with a gorgeous shower surround tiled all the way to the ceiling, a vanity with upgraded quartz countertops, solid wood cabinets, large wall mirror, upgraded light fixture with LED bulbs and exhaust fan. Linen closet is located in hallway next to guest bath. Upgraded stainless steel appliances include a range with self-cleaning oven and dishwasher. Upgraded faucet fixture in kitchen sink and garbage disposal. Remote control, specialty ceiling fan in living room. Ceiling fan in master bedroom and cordless blinds on all bedroom and living room windows. Flooring in common areas is waterproof vinyl plank flooring and bedrooms are carpeted. Spacious master bedroom with access door leading to back patio. This home also has a lovely large covered front porch area where you can sit and just relax. Property's yard is fenced in around the house and has a nice long concrete walkway and extended concrete driveway. Driveway was also extended with asphalt millings to have a dual entry and exit access. A gate was installed at the entrance of the concrete driveway and can easily have power run to it for an electric opener. A fence gate was installed for walk-in access to the front porch entry and in the backyard for access to the extended backyard area. Irrigation system and gutters have been installed. Septic and well are existing with upgrades that include, a new well pump and an easy access holding tank for waste with grinder pump to break materials down before they get to the septic tank. A water cleaning and softener system has been installed. This system removes sulfur and iron and softens water so that it does not taste, smell or feel like well water. The air handler and 50 gallon electric water heater have been installed in the garage and enclosed in a separate area for a nicer look. The exterior of this home has upgraded hardie lap siding that goes around the entire house as well as the entire detached garage. The siding used was not low quality panel siding. Sod installed around the house. Builder installed more sod then what typical new construction homes get, along with laying grass seed, in order to cover a larger area and enhance the beauty of this property. Don't Wait!!!! Schedule a showing today and make this your dream home. This enhanced new construction home will not last long!
Location
State FL
County Clay
Community Metes & Bounds
Area 144-Middleburg-Se
Direction From Jax Blanding Blvd/State Rd 21 S to Co Rd 218 turn left, take to Thunder Rd and turn right, take to Sunnyside Dr and turn right, house is on the left
Rooms
Other Rooms Workshop, Other
Interior
Interior Features Kitchen Island, Pantry, Primary Bathroom - Shower No Tub, Split Bedrooms, Walk-In Closet(s)
Heating Central
Cooling Central Air
Flooring Carpet, Vinyl
Laundry Electric Dryer Hookup, Washer Hookup
Exterior
Parking Features Additional Parking, Attached, Circular Driveway, Detached, Garage, Garage Door Opener
Garage Spaces 3.0
Fence Full
Pool None
Amenities Available Laundry
Roof Type Shingle
Porch Covered, Front Porch, Patio
Total Parking Spaces 3
Private Pool No
Building
Lot Description Sprinklers In Front, Sprinklers In Rear, Wooded
Sewer Septic Tank
Water Well
Architectural Style Flat, Traditional
Structure Type Frame,Vinyl Siding
New Construction Yes
Schools
Elementary Schools Shadowlawn
Middle Schools Lake Asbury
High Schools Clay
Others
Tax ID 36052400676105700
Security Features Security Gate,Smoke Detector(s)
Acceptable Financing Cash, Conventional
Listing Terms Cash, Conventional
Read Less
Want to know what your home might be worth? Contact us for a FREE valuation!

Our team is ready to help you sell your home for the highest possible price ASAP
Bought with KELLER WILLIAMS REALTY ATLANTIC PARTNERS SOUTHSIDE






