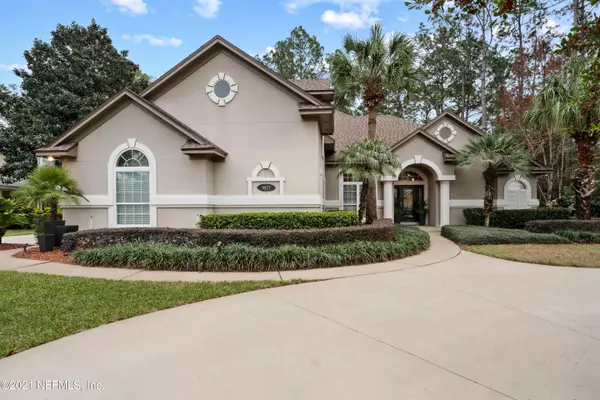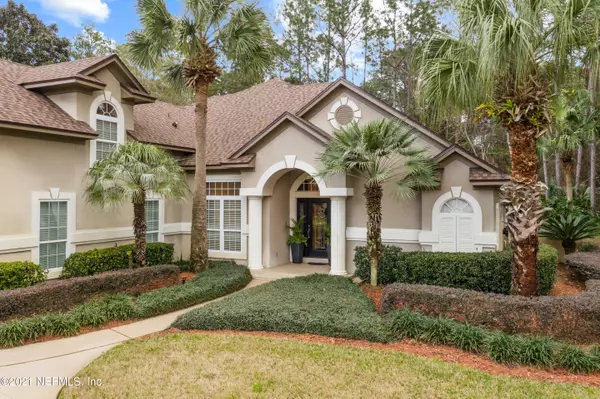$595,000
$595,000
For more information regarding the value of a property, please contact us for a free consultation.
9977 CHELSEA LAKE RD Jacksonville, FL 32256
4 Beds
3 Baths
2,591 SqFt
Key Details
Sold Price $595,000
Property Type Single Family Home
Sub Type Single Family Residence
Listing Status Sold
Purchase Type For Sale
Square Footage 2,591 sqft
Price per Sqft $229
Subdivision Deercreek Cc
MLS Listing ID 1096765
Sold Date 05/17/21
Style Traditional
Bedrooms 4
Full Baths 3
HOA Fees $120/qua
HOA Y/N Yes
Originating Board realMLS (Northeast Florida Multiple Listing Service)
Year Built 1995
Lot Dimensions 155x205
Property Description
Pristine living at its finest! This immaculately kept 4 bedroom/3 bath home is an owner's paradise. Soaring 10' ceilings throughout the family, living, and dining rooms and kitchen along with large picture windows create a naturally bright and open feel. The chef's kitchen has custom solid maple wood cabinets with the highest-grade granite countertops, premium appliances including dual convection ovens, Viking gas cook top, built-in microwave in the island that also has an extra prep sink. Natural gas is piped to the kitchen cooktop, summer kitchen, laundry room, and remote-control fireplace in the living room. The resort-style recently rescreened pool deck with brick pavers, covered patio, and outdoor kitchen complete the back yard oasis. The saltwater pool has a waterfall and Jacuzzi.
Location
State FL
County Duval
Community Deercreek Cc
Area 024-Baymeadows/Deerwood
Direction From Southside Blvd: Turn onto Deercreek Club Road. Take first left on Vineyard Lake Rd N., proceed 3/4 mi. to stop sign, turn left onto Chester Lake Rd N. to left on Chelsea Lake Rd.
Rooms
Other Rooms Outdoor Kitchen
Interior
Interior Features Breakfast Bar, Entrance Foyer, Kitchen Island, Pantry, Primary Bathroom -Tub with Separate Shower, Primary Downstairs, Split Bedrooms, Vaulted Ceiling(s), Walk-In Closet(s)
Heating Central, Heat Pump
Cooling Central Air
Flooring Tile
Fireplaces Number 2
Fireplaces Type Gas
Fireplace Yes
Exterior
Garage Attached, Circular Driveway, Garage, Garage Door Opener
Garage Spaces 2.0
Pool Community, Gas Heat, Pool Sweep, Screen Enclosure
Utilities Available Propane
Amenities Available Basketball Court, Fitness Center, Golf Course, Playground, Security, Tennis Court(s), Trash
Waterfront No
View Protected Preserve
Roof Type Shingle
Porch Awning(s)
Parking Type Attached, Circular Driveway, Garage, Garage Door Opener
Total Parking Spaces 2
Private Pool No
Building
Lot Description Corner Lot, Irregular Lot, Sprinklers In Front, Sprinklers In Rear
Sewer Public Sewer
Water Public
Architectural Style Traditional
Structure Type Frame,Stucco
New Construction No
Schools
Elementary Schools Mandarin Oaks
Middle Schools Twin Lakes Academy
High Schools Atlantic Coast
Others
HOA Name Deercreek CC Owners
Tax ID 1678011465
Security Features Smoke Detector(s)
Acceptable Financing Cash, Conventional, FHA
Listing Terms Cash, Conventional, FHA
Read Less
Want to know what your home might be worth? Contact us for a FREE valuation!

Our team is ready to help you sell your home for the highest possible price ASAP
Bought with ROUND TABLE REALTY






