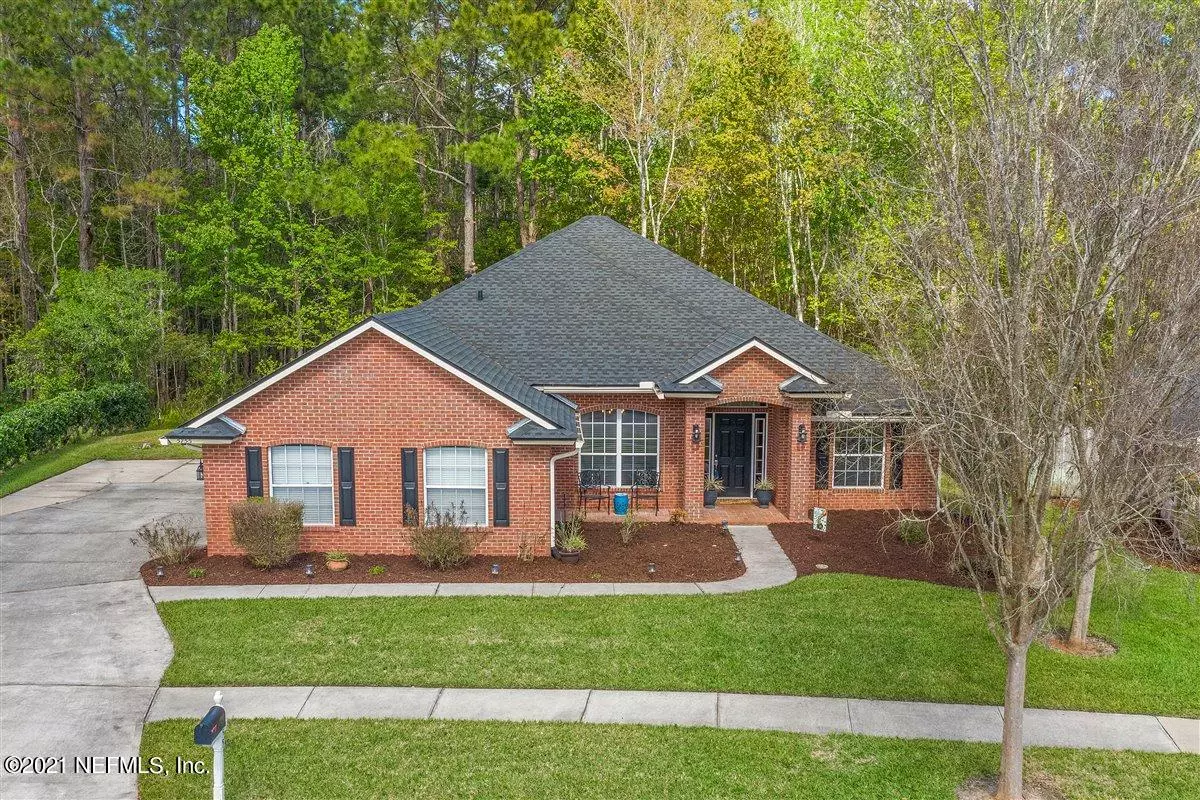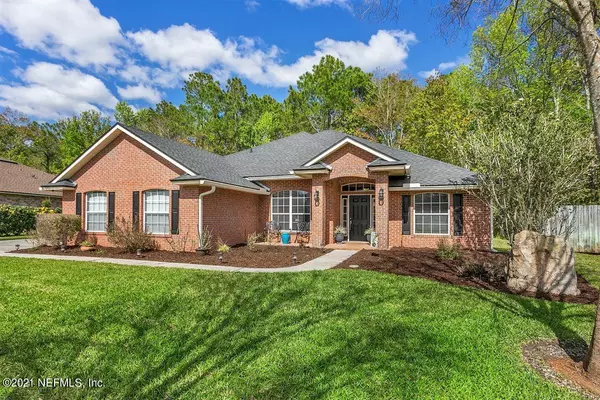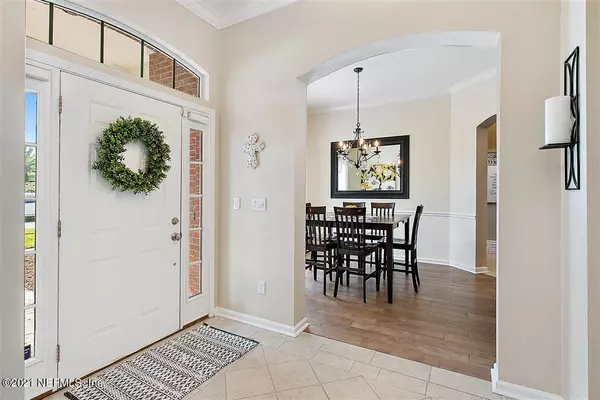$355,000
$350,000
1.4%For more information regarding the value of a property, please contact us for a free consultation.
5755 RAINBOW LAKE DR N Jacksonville, FL 32258
3 Beds
2 Baths
2,096 SqFt
Key Details
Sold Price $355,000
Property Type Single Family Home
Sub Type Single Family Residence
Listing Status Sold
Purchase Type For Sale
Square Footage 2,096 sqft
Price per Sqft $169
Subdivision Waterford Estates
MLS Listing ID 1098493
Sold Date 04/06/21
Style Traditional
Bedrooms 3
Full Baths 2
HOA Fees $52/ann
HOA Y/N Yes
Originating Board realMLS (Northeast Florida Multiple Listing Service)
Year Built 2000
Property Description
*MULTIPLE OFFER NOTICE - DUE BY 9 P.M. 03/13 * FANTASTIC FULL BRICK HOME IN WATERFORD ESTATES! LOW HOA, NO CDD AND GREAT AMENITIES. This full brick side entry garage home is filled with upgrades. As you enter the foyer, you are greeted with a living room that also makes a great office. Formal dining room just off the fully equipped upgraded kitchen, with 42'' cabinets, granite counters, custom walk-in pantry and spacious breakfast nook. The kitchen overlooks the family room with wall of windows which overlooks the beautiful preserve. A newly designed electric fireplace with stunning stonework. Split bedrooms, 2 spacious secondary bedrooms, with custom closets, one with large walk-in. The owner's suite features double tray ceiling, custom walk-in closet. enjoy the large covered lanai that overlooks the wooded preserve. Nature at it's best! Don't miss out on this one!
Location
State FL
County Duval
Community Waterford Estates
Area 014-Mandarin
Direction From I-295, exit Old St Augustine Rd South, Left on Greenland Road, Right into Waterford Estates, Right on Coastal Lane which leads into Lake Fern Dr, to 2nd Left on Rainbow Lake Dr N
Interior
Interior Features Breakfast Bar, Breakfast Nook, Built-in Features, Entrance Foyer, Pantry, Primary Bathroom -Tub with Separate Shower, Primary Downstairs, Split Bedrooms, Vaulted Ceiling(s), Walk-In Closet(s)
Heating Central, Heat Pump
Cooling Central Air
Flooring Tile, Wood
Fireplaces Number 1
Fireplaces Type Gas
Fireplace Yes
Laundry Electric Dryer Hookup, Washer Hookup
Exterior
Garage Attached, Garage
Garage Spaces 2.0
Pool Community, None
Utilities Available Cable Available
Amenities Available Tennis Court(s)
Waterfront No
Roof Type Shingle
Porch Porch, Screened
Parking Type Attached, Garage
Total Parking Spaces 2
Private Pool No
Building
Sewer Public Sewer
Water Public
Architectural Style Traditional
Structure Type Frame
New Construction No
Schools
Elementary Schools Greenland Pines
Middle Schools Twin Lakes Academy
High Schools Mandarin
Others
Tax ID 1571482355
Security Features Smoke Detector(s)
Acceptable Financing Cash, Conventional, FHA, VA Loan
Listing Terms Cash, Conventional, FHA, VA Loan
Read Less
Want to know what your home might be worth? Contact us for a FREE valuation!

Our team is ready to help you sell your home for the highest possible price ASAP
Bought with BETTER HOMES & GARDENS REAL ESTATE LIFESTYLES REALTY






