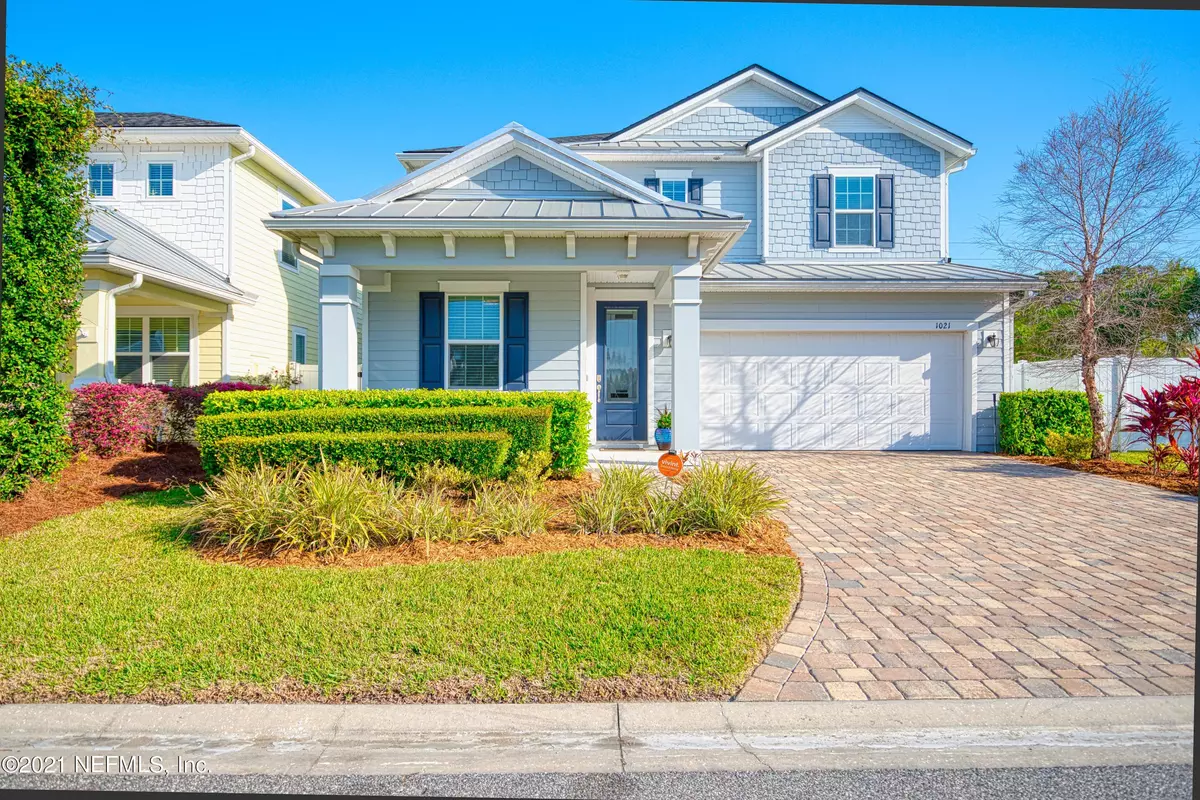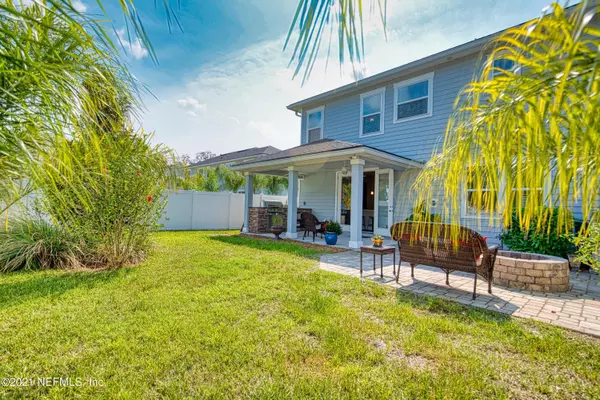$650,000
$670,000
3.0%For more information regarding the value of a property, please contact us for a free consultation.
1021 SEASIDE DR N Jacksonville Beach, FL 32250
4 Beds
3 Baths
2,463 SqFt
Key Details
Sold Price $650,000
Property Type Single Family Home
Sub Type Single Family Residence
Listing Status Sold
Purchase Type For Sale
Square Footage 2,463 sqft
Price per Sqft $263
Subdivision Ocean Terrace
MLS Listing ID 1100067
Sold Date 04/29/21
Style Traditional
Bedrooms 4
Full Baths 3
HOA Fees $36/ann
HOA Y/N Yes
Originating Board realMLS (Northeast Florida Multiple Listing Service)
Year Built 2016
Property Description
What a Beach House Beauty! You will love the open floor plan and wood-look tile downstairs which is perfect for easy care. This comfortable and beautiful home features a downstairs Bedroom with an adjacent full Bathroom. The Kitchen has handsome granite countertops, an oversized island with plenty of seating, stainless appliances, a double oven and extensive cabinets for storage. Upstairs, you will find the roomy Owners Suite, two additional Bedrooms, a versatile Loft and a full Laundry Room with the Washer and Dryer included! The fully fenced backyard is like a tropical paradise with an extended pavered patio, a built-in summer kitchen and a fun pavered firepit area! This home is in a PREMIER location, within an easy walk to dining and shopping and the beautiful Jacksonville Beaches. This is Beach Life at it's BEST!
Location
State FL
County Duval
Community Ocean Terrace
Area 214-Jacksonville Beach-Sw
Direction Take 3rd Street South from JTB and L on Jacksonville Drive. Turn L on South Beach Parkway and R into Ocean Terrace. Take a R on Seaside Dr E and follow road along to Seaside Dr N. Home is on the right
Interior
Interior Features Breakfast Bar, Entrance Foyer, Pantry, Primary Bathroom -Tub with Separate Shower, Walk-In Closet(s)
Heating Central, Zoned, Other
Cooling Central Air, Zoned
Flooring Carpet, Tile
Furnishings Unfurnished
Exterior
Exterior Feature Outdoor Shower
Garage Attached, Garage
Garage Spaces 2.0
Fence Back Yard, Vinyl
Pool None
Utilities Available Natural Gas Available
Amenities Available Management - Full Time
Waterfront No
Roof Type Shingle
Porch Covered, Front Porch, Patio
Parking Type Attached, Garage
Total Parking Spaces 2
Private Pool No
Building
Lot Description Sprinklers In Front, Sprinklers In Rear
Sewer Public Sewer
Water Public
Architectural Style Traditional
Structure Type Frame
New Construction No
Schools
Elementary Schools Seabreeze
Middle Schools Duncan Fletcher
High Schools Duncan Fletcher
Others
HOA Name Elim Mgt
Tax ID 1814030785
Security Features Smoke Detector(s)
Acceptable Financing Cash, Conventional
Listing Terms Cash, Conventional
Read Less
Want to know what your home might be worth? Contact us for a FREE valuation!

Our team is ready to help you sell your home for the highest possible price ASAP
Bought with BERKSHIRE HATHAWAY HOMESERVICES FLORIDA NETWORK REALTY






