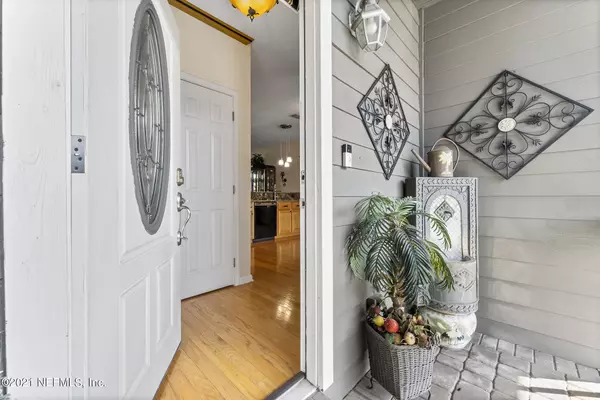$350,000
$375,000
6.7%For more information regarding the value of a property, please contact us for a free consultation.
333 SCENIC POINT LN Fleming Island, FL 32003
4 Beds
4 Baths
2,344 SqFt
Key Details
Sold Price $350,000
Property Type Townhouse
Sub Type Townhouse
Listing Status Sold
Purchase Type For Sale
Square Footage 2,344 sqft
Price per Sqft $149
Subdivision The Point
MLS Listing ID 1097483
Sold Date 05/28/21
Bedrooms 4
Full Baths 3
Half Baths 1
HOA Fees $138/qua
HOA Y/N Yes
Originating Board realMLS (Northeast Florida Multiple Listing Service)
Year Built 2001
Property Description
Come and see for yourself this truly one of a kind townhome on the St.Johns River. The main living space located on the middle level includes living/dining room combo and large kitchen with unique granite countertops, upgraded maple cabinets and kitchen aid appliances. The third floor features the master bedroom with sunroom overlooking the river. The bottom level has a large bedroom with attached bathroom that leads to the backyard oasis with palm trees and pavered patio. The home also features real hardwood floors and custom built cabinets around the gas fireplace. The home also comes equipped with your own elevator and a whole home generator. Don't forget to take a look at the 3D tour to get a feel for the home before you even step inside.
Location
State FL
County Clay
Community The Point
Area 121-Fleming Island-Ne
Direction From I-295 Exit South on Highway 17/Park Avenue through Orange Park At foot of Fleming Island Bridge make immediate Left onto Scenic Point
Interior
Interior Features Breakfast Bar, Elevator, Primary Bathroom -Tub with Separate Shower
Heating Central
Cooling Central Air
Flooring Tile, Wood
Fireplaces Number 1
Fireplaces Type Gas
Fireplace Yes
Laundry Electric Dryer Hookup, Washer Hookup
Exterior
Exterior Feature Balcony
Parking Features Additional Parking, Attached, Garage
Garage Spaces 2.0
Pool Community
Amenities Available Clubhouse
View River
Roof Type Shingle
Porch Covered, Patio, Porch
Total Parking Spaces 2
Private Pool No
Building
Sewer Public Sewer
Water Public
New Construction No
Others
HOA Name The Cam Team
Tax ID 44042601398703600
Acceptable Financing Cash, Conventional, FHA, VA Loan
Listing Terms Cash, Conventional, FHA, VA Loan
Read Less
Want to know what your home might be worth? Contact us for a FREE valuation!

Our team is ready to help you sell your home for the highest possible price ASAP
Bought with UNITED REAL ESTATE GALLERY





