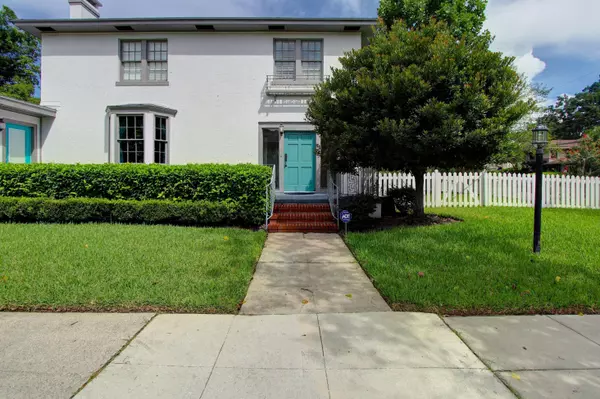$500,000
$495,000
1.0%For more information regarding the value of a property, please contact us for a free consultation.
1420 BELVEDERE AVE Jacksonville, FL 32205
4 Beds
2 Baths
2,022 SqFt
Key Details
Sold Price $500,000
Property Type Single Family Home
Sub Type Single Family Residence
Listing Status Sold
Purchase Type For Sale
Square Footage 2,022 sqft
Price per Sqft $247
Subdivision Avondale
MLS Listing ID 1101918
Sold Date 06/04/21
Bedrooms 4
Full Baths 2
HOA Y/N No
Originating Board realMLS (Northeast Florida Multiple Listing Service)
Year Built 1927
Property Description
Welcome home to this gorgeous 1927 Avondale home located on one of the most desirable streets in the historic district. This stately stucco home is an Avondale classic featuring original in-laid hardwood floors, brick fireplace, bay window, leaded glass, and fresh paint in designer colors throughout. Downstairs you will find what can be a den, media room, 4th bedroom (has closet) or even an in-law suite since it has it's own private entry. Across the hall is a full bathroom that features a clawfoot tub/shower. Kitchen boasts stainless steel appliances, granite counter tops, 42'' cabinets, and reclaimed Chicago brick floors. The dining room off of the kitchen & living room is spacious enough to host large dinner parties. Upstairs after you come to the generous sized landing that makes a cozy reading nook you will find three bedrooms that share an updated full bathroom. The laundry is located inside. In addition to the hard to find off street covered parking you will find a garage that makes a great workshop and storage area. This home is turn key and move in ready with the following updates: new roof 2018, new flat rolled roof 2014, upstairs AC replaced 2015, new water heater 2013, exterior painted in 2017, and was repiped in 2003.
Location
State FL
County Duval
Community Avondale
Area 032-Avondale
Direction From Rosevelt BLVD driving towards downtown, turn right onto Belvedere Ave. The home is on the Corner of Belvedere Ave and Knight St.
Interior
Interior Features Entrance Foyer
Heating Central
Cooling Central Air
Fireplaces Number 1
Fireplace Yes
Laundry Electric Dryer Hookup, Washer Hookup
Exterior
Parking Features Additional Parking, Detached, Garage
Garage Spaces 1.0
Carport Spaces 2
Fence Back Yard
Pool None
Roof Type Shingle
Porch Front Porch, Patio
Total Parking Spaces 1
Private Pool No
Building
Lot Description Historic Area
Sewer Public Sewer
Water Public
Structure Type Stucco
New Construction No
Others
Tax ID 0796320000
Acceptable Financing Cash, Conventional, FHA, VA Loan
Listing Terms Cash, Conventional, FHA, VA Loan
Read Less
Want to know what your home might be worth? Contact us for a FREE valuation!

Our team is ready to help you sell your home for the highest possible price ASAP
Bought with WATSON REALTY CORP






