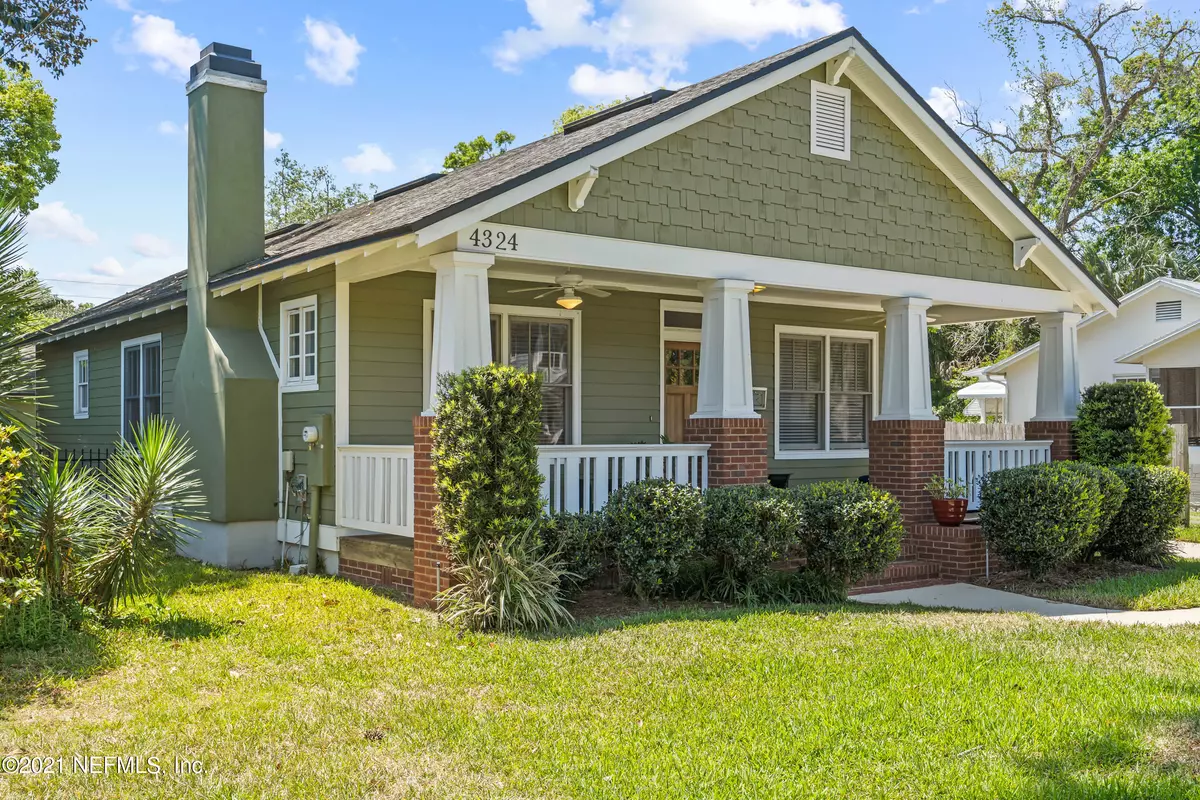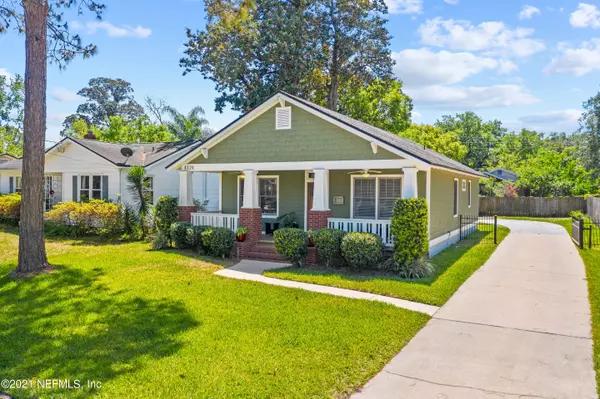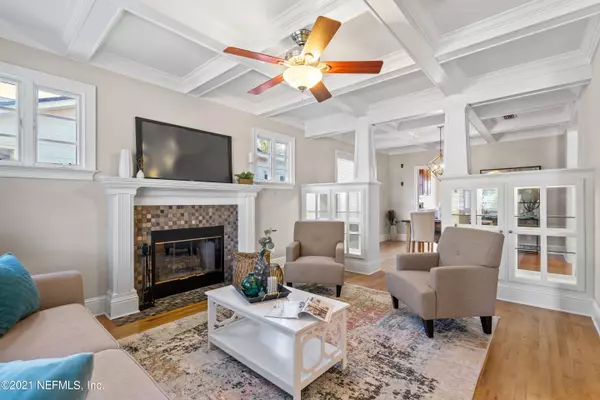$399,900
$399,900
For more information regarding the value of a property, please contact us for a free consultation.
4324 SHIRLEY AVE Jacksonville, FL 32210
3 Beds
2 Baths
1,380 SqFt
Key Details
Sold Price $399,900
Property Type Single Family Home
Sub Type Single Family Residence
Listing Status Sold
Purchase Type For Sale
Square Footage 1,380 sqft
Price per Sqft $289
Subdivision Avondale
MLS Listing ID 1104094
Sold Date 05/18/21
Style Other
Bedrooms 3
Full Baths 2
HOA Y/N No
Originating Board realMLS (Northeast Florida Multiple Listing Service)
Year Built 2006
Property Description
This Craftsman Style Charmer has everything! Built by Low Country Classics in 2006, this home offers all the benefits of a newer home, yet it's nestled perfectly between Historic Avondale and Ortega. Enjoy your morning coffee on the adorable front porch, walk or bike ride down to one of the many parks that are close by, down to the Shoppes of Avondale, or even over to the St. John's River, which is just a few blocks away as well! Inside you'll find a spacious and open floor plan, hardwood floors, 9 ft coffered ceilings, a wood burning fireplace, double hung windows, and gorgeous built in bookcases! Beautiful kitchen is equipped with custom cabinets, granite countertops, and stainless steel appliances. All 3 bedrooms are generous in size, and the master suite has a huge walk in closet! The yard is completely fenced in with an irrigation system, a large detached 2 car garage, and even an electric gate that can be controlled remotely.
Truly a must see, this one won't last long!
Location
State FL
County Duval
Community Avondale
Area 032-Avondale
Direction From the shoppes of Avondale, south on St Johns Ave, left/merge onto Hershel, right onto Shirley Ave. House is on the left.
Interior
Interior Features Eat-in Kitchen, Entrance Foyer, Primary Bathroom - Shower No Tub, Primary Downstairs, Walk-In Closet(s)
Heating Central
Cooling Central Air
Fireplaces Number 1
Fireplace Yes
Exterior
Parking Features Detached, Garage
Garage Spaces 2.0
Pool None
Total Parking Spaces 2
Private Pool No
Building
Sewer Public Sewer
Water Public
Architectural Style Other
New Construction No
Schools
Elementary Schools Fishweir
Middle Schools Lake Shore
High Schools Riverside
Others
Tax ID 0934940000
Read Less
Want to know what your home might be worth? Contact us for a FREE valuation!

Our team is ready to help you sell your home for the highest possible price ASAP






