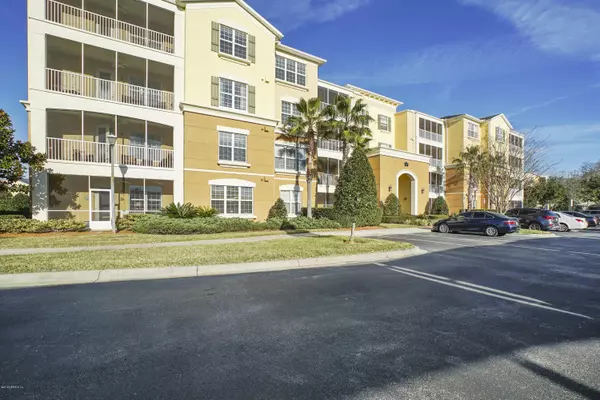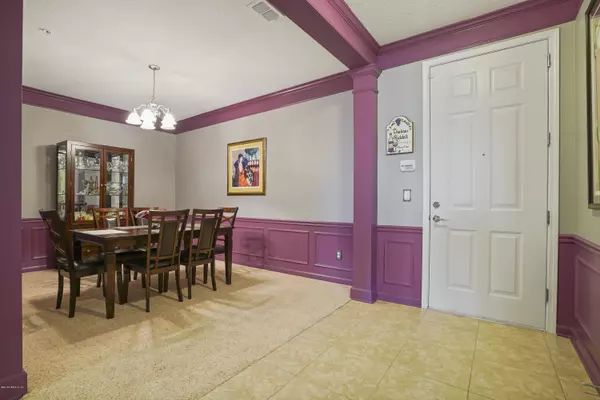$262,500
$272,000
3.5%For more information regarding the value of a property, please contact us for a free consultation.
9831 DEL WEBB Pkwy #4302 Jacksonville, FL 32256
2 Beds
2 Baths
2,129 SqFt
Key Details
Sold Price $262,500
Property Type Condo
Sub Type Condominium
Listing Status Sold
Purchase Type For Sale
Square Footage 2,129 sqft
Price per Sqft $123
Subdivision Sweetwater By Del Webb
MLS Listing ID 983348
Sold Date 12/31/19
Style Flat
Bedrooms 2
Full Baths 2
HOA Fees $180/mo
HOA Y/N Yes
Originating Board realMLS (Northeast Florida Multiple Listing Service)
Year Built 2008
Property Description
Immaculate & well-kept two bed/two bath condo, with an office. This private third story end unit overlooks the beautiful pond. Enjoy a morning cup of coffee with unobstructed views from the screen-enclosed porch. Spacious rooms with the preferred open floor plan make for easy entertaining for family & guests. Easy storage with an on-site storage unit. New water heater and A/C coils replaced in 2018. Sweetwater provides carefree living in this age restricted (55+)community. 22,000 SF amenity center includes: Resort style pool, indoor pool, Jacuzzi, fitness facility, ballroom and billiards.
Location
State FL
County Duval
Community Sweetwater By Del Webb
Area 027-Intracoastal West-South Of Jt Butler Blvd
Direction South on I-295, take Baymeadows exit and turn left. Sweetwater entrance on the right, follow around until you see the gate at back entrance. Turn left at the condos, last building on the right.
Interior
Interior Features Breakfast Bar, Elevator, Entrance Foyer, In-Law Floorplan, Pantry, Primary Bathroom -Tub with Separate Shower, Split Bedrooms, Walk-In Closet(s)
Heating Central, Heat Pump
Cooling Central Air
Flooring Carpet, Tile
Exterior
Exterior Feature Balcony
Garage Guest, Unassigned
Pool Community
Amenities Available Clubhouse, Fitness Center, Tennis Court(s), Trash
Waterfront Yes
Waterfront Description Pond
View Water
Parking Type Guest, Unassigned
Private Pool No
Building
Story 4
Sewer Public Sewer
Water Public
Architectural Style Flat
Level or Stories 4
Structure Type Concrete,Stucco
New Construction No
Schools
Elementary Schools Twin Lakes Academy
Middle Schools Twin Lakes Academy
High Schools Atlantic Coast
Others
HOA Name 1st Service Resident
Senior Community Yes
Tax ID 1677490234
Security Features 24 Hour Security,Fire Sprinkler System,Smoke Detector(s)
Acceptable Financing Cash, Conventional, FHA, VA Loan
Listing Terms Cash, Conventional, FHA, VA Loan
Read Less
Want to know what your home might be worth? Contact us for a FREE valuation!

Our team is ready to help you sell your home for the highest possible price ASAP
Bought with EXIT 1 STOP REALTY






