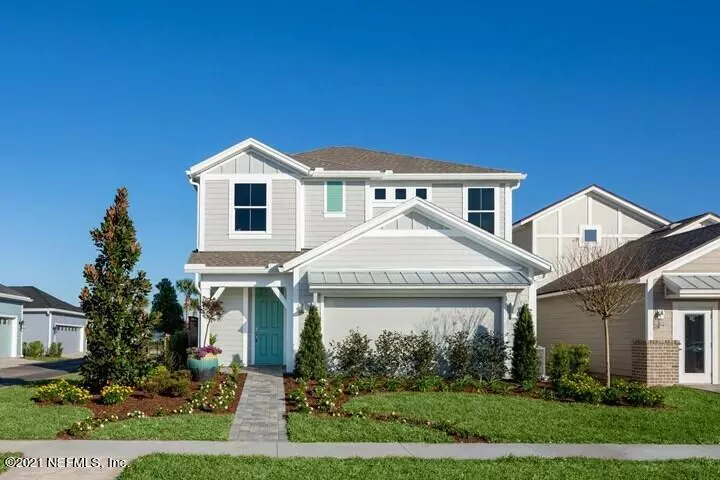$680,866
$675,000
0.9%For more information regarding the value of a property, please contact us for a free consultation.
47 MILLENIA DR Ponte Vedra, FL 32081
3 Beds
3 Baths
2,505 SqFt
Key Details
Sold Price $680,866
Property Type Single Family Home
Sub Type Single Family Residence
Listing Status Sold
Purchase Type For Sale
Square Footage 2,505 sqft
Price per Sqft $271
Subdivision West End At Town Center
MLS Listing ID 1110142
Sold Date 06/25/21
Bedrooms 3
Full Baths 2
Half Baths 1
HOA Fees $45/ann
HOA Y/N Yes
Originating Board realMLS (Northeast Florida Multiple Listing Service)
Year Built 2021
Lot Dimensions 40' x 133'
Property Description
Timeless comforts and impeccable craftsmanship come together in the luxurious Liberty new home plan. Play host and get the most out of everyday life in your sunny, open-concept family and dining rooms. The double oven kitchen includes upgraded GE Cafe Series appliances, a full-function quartz island, a large pantry, and plenty of room for collaborative cooking adventures. Create the ideal special-purpose rooms for your family in the sunroom and upstairs retreat. Each spare bedroom offers an abundance of personal space. Your Owner's Retreat features a deluxe walk-in closet and a serene en suite bathroom with a massive super shower. Enjoy the ease of Nocatee life at the Town Center! MODEL LEASEBACK CALL FOR DETAILS
Location
State FL
County St. Johns
Community West End At Town Center
Area 272-Nocatee South
Direction Crosswater Parkway to Preservation Trail to Crestview Dr. Located in The Nocatee Town Center
Interior
Interior Features Breakfast Bar, Breakfast Nook, Kitchen Island, Pantry, Primary Bathroom - Shower No Tub, Primary Downstairs
Heating Central, Electric, Heat Pump
Cooling Central Air, Electric
Flooring Wood
Furnishings Unfurnished
Laundry Electric Dryer Hookup, Washer Hookup
Exterior
Parking Features Additional Parking
Garage Spaces 2.0
Pool Community, None
Amenities Available Basketball Court, Children's Pool, Clubhouse, Fitness Center, Jogging Path, Playground, Tennis Court(s)
Roof Type Shingle
Porch Porch, Screened
Total Parking Spaces 2
Private Pool No
Building
Lot Description Sprinklers In Front, Sprinklers In Rear
Water Public
Structure Type Fiber Cement,Frame
New Construction Yes
Schools
Elementary Schools Palm Valley Academy
Middle Schools Palm Valley Academy
High Schools Allen D. Nease
Others
Tax ID 0680490960
Acceptable Financing Cash, Conventional, FHA, VA Loan
Listing Terms Cash, Conventional, FHA, VA Loan
Read Less
Want to know what your home might be worth? Contact us for a FREE valuation!

Our team is ready to help you sell your home for the highest possible price ASAP
Bought with COLDWELL BANKER VANGUARD REALTY






