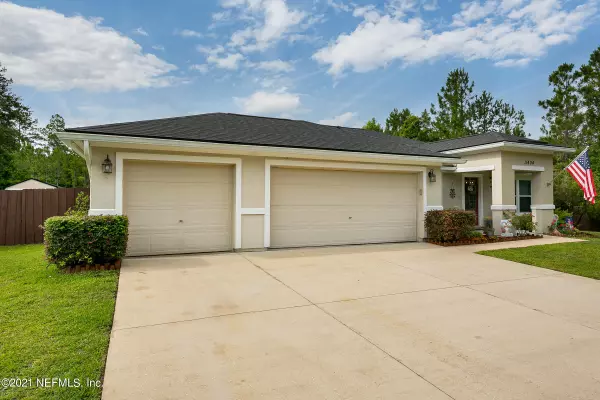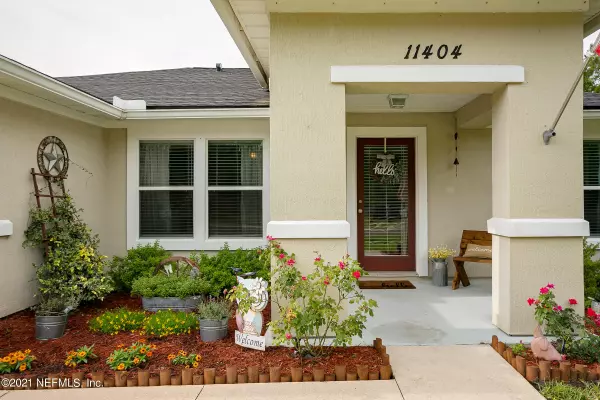$360,000
$335,000
7.5%For more information regarding the value of a property, please contact us for a free consultation.
11404 MARTIN LAKES DR N Jacksonville, FL 32220
4 Beds
2 Baths
2,688 SqFt
Key Details
Sold Price $360,000
Property Type Single Family Home
Sub Type Single Family Residence
Listing Status Sold
Purchase Type For Sale
Square Footage 2,688 sqft
Price per Sqft $133
Subdivision Old Plank Plantation
MLS Listing ID 1113461
Sold Date 07/07/21
Style Ranch
Bedrooms 4
Full Baths 2
HOA Fees $33/ann
HOA Y/N Yes
Originating Board realMLS (Northeast Florida Multiple Listing Service)
Year Built 2004
Lot Dimensions 120 x 100
Property Description
Welcome Home 4/2 w/3 car garage expansive formal living & dining room space upon entry. Wide open great room with custom built ins and fireplace. Open kitchen that allows entertaining with extensive kitchen island and seating. Lots of natural light exudes from the Florida room w/AC & gorgeous pond views. The owners suite features a graduated tray ceiling & direct lanai access. Outside you will find a very private homesite with pond to preserve views, covered lanai & large side yard for pool & entertaining. Above ground pool is AS IS, yard has storage area for trailers, boat or RV. New roof, New AC units, storage shed and all new flooring through-out. Please note: the fourth bedroom is being used as an additional owners closet. Community pool is a stones throw away along with the mailboxes. mailboxes.
Location
State FL
County Duval
Community Old Plank Plantation
Area 081-Marietta/Whitehouse/Baldwin/Garden St
Direction I-295 N - I-10 W - Exit 351 Chaffee Rd/Whitehouse - L Chaffee Rd - L Belmont Oaks Dr. - R Martin Lakes Dr. House is on the left across from pool.
Rooms
Other Rooms Shed(s), Other
Interior
Interior Features Breakfast Bar, Eat-in Kitchen, Entrance Foyer, Kitchen Island, Pantry, Primary Bathroom - Shower No Tub, Walk-In Closet(s)
Heating Central
Cooling Central Air, Wall/Window Unit(s)
Flooring Laminate, Tile
Fireplaces Number 1
Fireplaces Type Electric
Fireplace Yes
Exterior
Exterior Feature Dock
Parking Features Additional Parking, Attached, Garage
Garage Spaces 3.0
Fence Back Yard
Pool Community, Above Ground
Waterfront Description Canal Front
View Protected Preserve, Water
Roof Type Shingle
Porch Covered, Deck, Patio
Total Parking Spaces 3
Private Pool No
Building
Lot Description Sprinklers In Front, Sprinklers In Rear
Sewer Public Sewer
Water Public
Architectural Style Ranch
Structure Type Stucco,Vinyl Siding
New Construction No
Schools
Elementary Schools White House
Middle Schools Baldwin
High Schools Baldwin
Others
Tax ID 0014710225
Security Features Smoke Detector(s)
Acceptable Financing Cash, Conventional, FHA, VA Loan
Listing Terms Cash, Conventional, FHA, VA Loan
Read Less
Want to know what your home might be worth? Contact us for a FREE valuation!

Our team is ready to help you sell your home for the highest possible price ASAP
Bought with RADIANT REALTY





