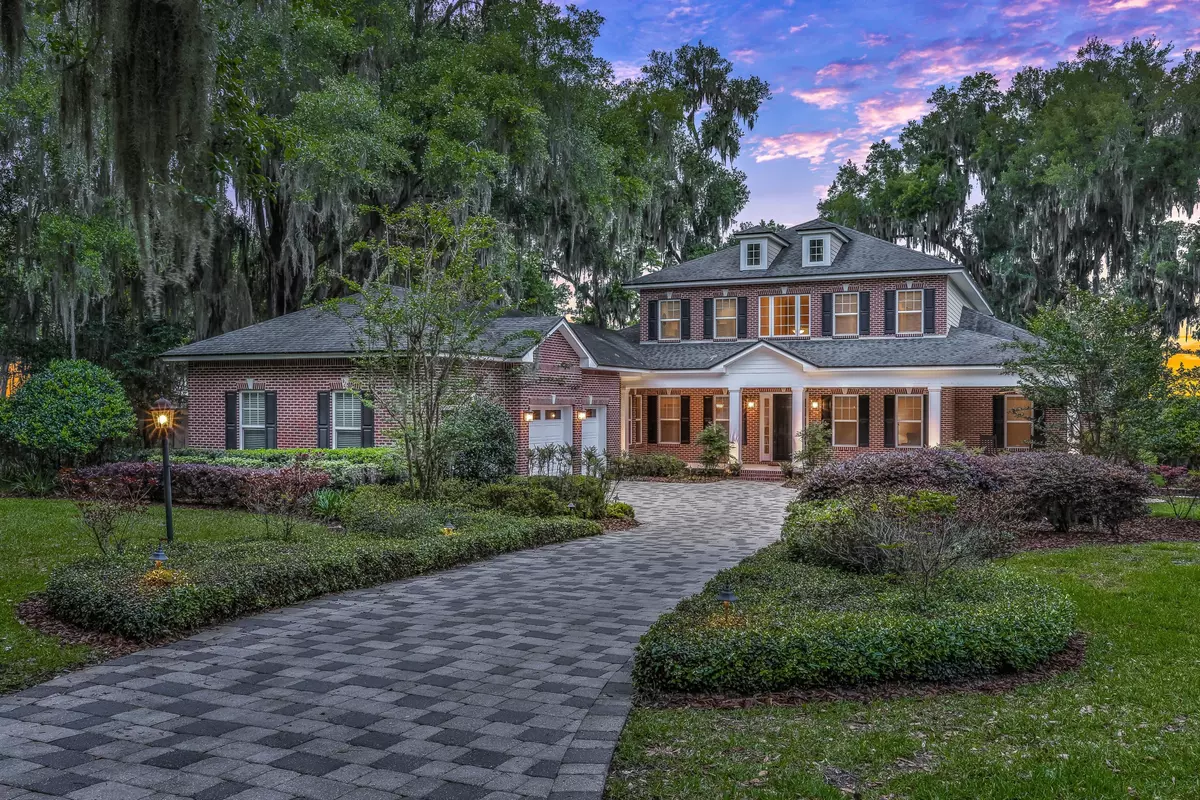$1,684,000
$1,795,000
6.2%For more information regarding the value of a property, please contact us for a free consultation.
149 HOLLY BERRY LN Fruit Cove, FL 32259
5 Beds
5 Baths
4,759 SqFt
Key Details
Sold Price $1,684,000
Property Type Single Family Home
Sub Type Single Family Residence
Listing Status Sold
Purchase Type For Sale
Square Footage 4,759 sqft
Price per Sqft $353
Subdivision Port St John
MLS Listing ID 1108899
Sold Date 06/25/21
Bedrooms 5
Full Baths 3
Half Baths 2
HOA Fees $133/ann
HOA Y/N Yes
Originating Board realMLS (Northeast Florida Multiple Listing Service)
Year Built 2009
Lot Dimensions 1.07 acres 122' WF
Property Description
STUNNING NEWER RIVERFRONT ESTATE, ALL BRICK W/2 STORY SCREENED POOL, DOCK & BOATHOUSE. This is a must see at sunset; they are breathtaking! This barely lived in home has it all, custom built by Brian Lendry, it has all the bells & whistles. Southern Living style front porch welcomes you in, as does the meandering paver driveway and lush landscaping; it's truly an estate home tucked back in this quiet oasis of custom built homes; no two are alike. The century old oaks draped in moss remind you of old Florida. The formal rooms have matte finish hardwood floors and lead to an amazing butler pantry, complete with beverage fridge, wet bar sink, and a huge walk in pantry with wood shelves. Round the corner to the built in kitchen desk; one 3 places you can office here. The kitchen is MAGNIFICENT with double stacked white cabinets that have under cabinet lighting PLUS glass front cabinets that have lighting as well. Don't miss the white subway tile backsplash, the stainless appliances consist of double ovens (one is convection), a 5 burner gas cooktop, microwave, refrigerator and dishwasher plus a wine fridge. There's more storage in this kitchen than you could use! Will a full bay window wall of glass overlooking the river, the breakfast nook views will take your breath away. The open concept kitchen and bar overlook the family room, which has built ins, a gas fireplace and french doors out to the pool. Past that is the downstairs office (could be a BR, which has a walk in closet, glass pocket double doors and a half that goes out to the pool. Don't miss the stunning coffered ceiling with crown in the office. At the far end of the house is the owners suite, which is enormous! It was double step ceilings in both the bedroom AND the sitting room with crown molding, and the sitting room is a big bay window for stunning river views. The owners bath has his and her closets; both with custom organizers, his and her vanities, a jetted tub, seamless walk in shower and more.
On the opposite end of the house is a downstairs guest room complete with carrera marble bath. Then there's the stop and drop just inside from the garage and the HUGE laundry room. The laundry has tons of counter space, cabinets, a sink. a window and huge walk in storage closet. The 3 car garage also has additional storage.
Upstairs is the bonus room with wet bar which has its own balcony inside the two story pool screen with stunning river views. Go one way and you'll enter the 5th BR or 2nd office. Go the other way and there are two very large bedrooms, each with a walk in closet and it's own vanity, they only share a commode and tub/shower. The bonus room has a half bath so your guests don't have to enter a bedroom to use the bathroom. There are two walk in attic accesses on this floor; the storage is AMAZING and with the spray foam insulation the attic stays nice and cool so you can store anything in there without worrying about it being ruined. In the upstairs office there is another attic access that is HUGE, fully floored and there are pull down stairs to access it.
The limestone paver pool is equally as beautiful with fountains and a spa. This is the perfect entertaining spot, particularly at sunset. There's another paver patio outside the screen that has gas piped to it if you want to build an out door fireplace/firepit.
The dock is ready for your boat and/or toys. Situated on over an acre, and with 122' of riverfront, this stunning property will not last. Call for your private showing today before it's gone!
Location
State FL
County St. Johns
Community Port St John
Area 301-Julington Creek/Switzerland
Direction From SR13 go past Roberts Rd, turn right into Port St. John, thru gate to home at end on the river.
Rooms
Other Rooms Boat House
Interior
Interior Features Breakfast Bar, Breakfast Nook, Built-in Features, Entrance Foyer, In-Law Floorplan, Kitchen Island, Pantry, Primary Bathroom -Tub with Separate Shower, Primary Downstairs, Split Bedrooms, Walk-In Closet(s), Wet Bar
Heating Central, Heat Pump, Zoned
Cooling Central Air, Zoned
Flooring Carpet, Tile, Wood
Fireplaces Number 1
Fireplaces Type Gas
Fireplace Yes
Laundry Electric Dryer Hookup, Washer Hookup
Exterior
Exterior Feature Balcony, Dock
Parking Features Attached, Garage, Garage Door Opener
Garage Spaces 3.0
Pool In Ground, Pool Sweep, Salt Water, Screen Enclosure
Utilities Available Cable Available, Natural Gas Available
View River
Roof Type Shingle
Porch Covered, Front Porch, Patio
Total Parking Spaces 3
Private Pool No
Building
Lot Description Cul-De-Sac, Irregular Lot, Sprinklers In Front, Sprinklers In Rear, Wooded
Sewer Public Sewer
Water Public
Structure Type Frame
New Construction No
Schools
Elementary Schools Hickory Creek
Middle Schools Switzerland Point
High Schools Bartram Trail
Others
Tax ID 0003810110
Security Features Smoke Detector(s)
Acceptable Financing Cash, Conventional
Listing Terms Cash, Conventional
Read Less
Want to know what your home might be worth? Contact us for a FREE valuation!

Our team is ready to help you sell your home for the highest possible price ASAP
Bought with BETTER HOMES & GARDENS REAL ESTATE LIFESTYLES REALTY

