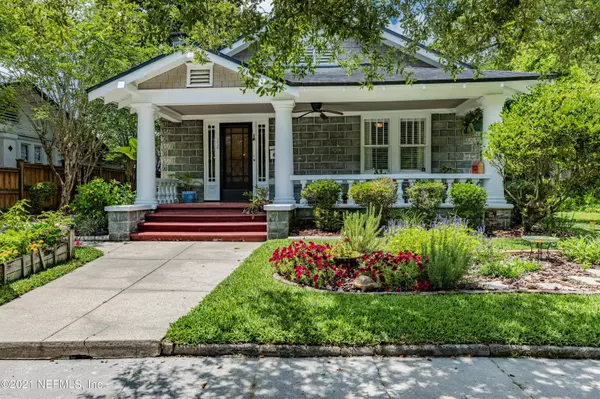$419,000
$419,000
For more information regarding the value of a property, please contact us for a free consultation.
1326 BELVEDERE AVE Jacksonville, FL 32205
3 Beds
2 Baths
1,326 SqFt
Key Details
Sold Price $419,000
Property Type Single Family Home
Sub Type Single Family Residence
Listing Status Sold
Purchase Type For Sale
Square Footage 1,326 sqft
Price per Sqft $315
Subdivision Avondale
MLS Listing ID 1114459
Sold Date 08/10/21
Style Flat,Other
Bedrooms 3
Full Baths 1
Half Baths 1
HOA Y/N No
Originating Board realMLS (Northeast Florida Multiple Listing Service)
Year Built 1925
Property Description
Charming bungalow with rare stone coquina block exterior is in the heart of Historic Avondale on one of its loveliest streets. Notice the beautiful columns as you kick back and relax on the cozy front porch. Inside features high ceilings, picture rails, plantation shutters, unique custom built-ins, spectacular dining room, refinished original wood floors, gas fireplace plus gourmet kitchen with stainless steel appliances. Built-in Murphy bed in 3rd bedroom also makes a great office. Outside is a peaceful oasis with edible landscape and blooming perennials that attract butterflies, bees, & birds year round...Fully fenced and low maintenance back yard. One car garage is great for extra storage. HVAC 2015, Roof 2010. This is a happy, low maintenance bungalow ready for you to call it home.
Location
State FL
County Duval
Community Avondale
Area 032-Avondale
Direction From downtown take Riverside Avenue south to RIGHT on Avondale Ave and veer right onto Belvedere just after crossing Herschel St. Home is several blocks down on the left.
Interior
Interior Features Built-in Features, Primary Downstairs
Heating Central, Heat Pump
Cooling Central Air
Flooring Wood
Fireplaces Number 1
Fireplaces Type Gas
Fireplace Yes
Laundry Electric Dryer Hookup, Washer Hookup
Exterior
Parking Features Detached, Garage
Garage Spaces 1.0
Fence Back Yard
Pool None
Roof Type Shingle
Porch Front Porch
Total Parking Spaces 1
Private Pool No
Building
Lot Description Historic Area, Sprinklers In Front, Sprinklers In Rear
Sewer Public Sewer
Water Public
Architectural Style Flat, Other
Structure Type Concrete,Shell Dash
New Construction No
Schools
Elementary Schools West Riverside
Middle Schools Lake Shore
High Schools Riverside
Others
Tax ID 0797570000
Acceptable Financing Cash, Conventional, FHA, VA Loan
Listing Terms Cash, Conventional, FHA, VA Loan
Read Less
Want to know what your home might be worth? Contact us for a FREE valuation!

Our team is ready to help you sell your home for the highest possible price ASAP
Bought with MILLER & COMPANY REAL ESTATE





