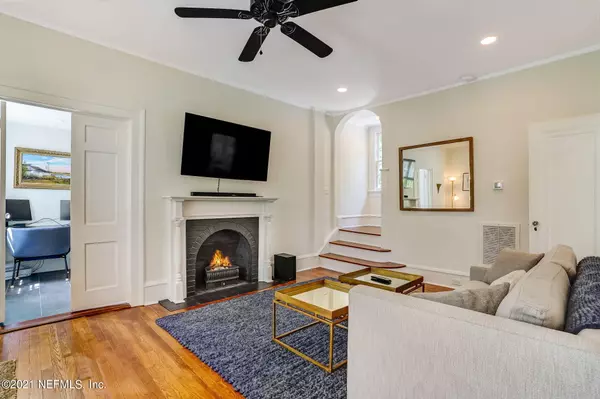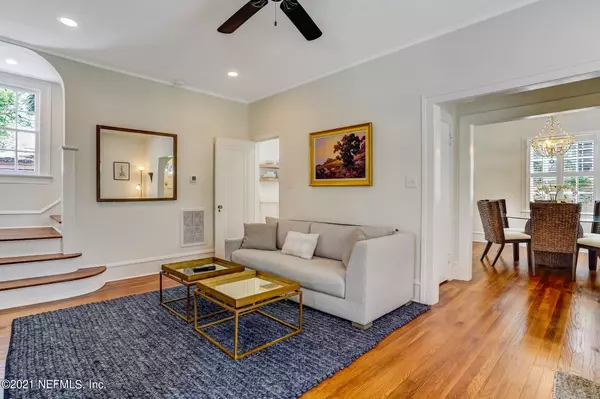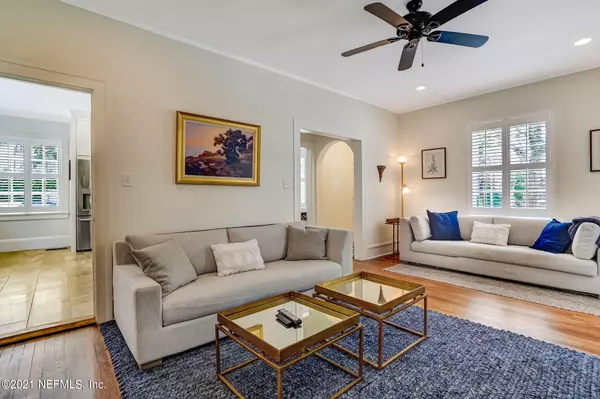$650,000
$675,000
3.7%For more information regarding the value of a property, please contact us for a free consultation.
3685 HEDRICK ST Jacksonville, FL 32205
3 Beds
3 Baths
1,725 SqFt
Key Details
Sold Price $650,000
Property Type Single Family Home
Sub Type Single Family Residence
Listing Status Sold
Purchase Type For Sale
Square Footage 1,725 sqft
Price per Sqft $376
Subdivision Avondale
MLS Listing ID 1115630
Sold Date 08/09/21
Style Traditional
Bedrooms 3
Full Baths 2
Half Baths 1
HOA Y/N No
Originating Board realMLS (Northeast Florida Multiple Listing Service)
Year Built 1926
Lot Dimensions 50x125
Property Description
For a home built in 1926 in historic Avondale it's not often you can say....''just bring your suitcases''....but that is the case with this extensively renovated charmer on one of the hottest streets in the neighborhood! All new plumbing, electric, systems, fixtures, anything and everything that needed to be done, has been, and with beautiful detail and style. Try to get a look before it get's snatched up! Upgrades/Renovations/Improvements
3685 Hedrick Street | Avondale
- All new plumbing
- All new electric
- New HVACs (2) systems
- New gas tankless water heater system
- Newly refinished hardwood floors
- New ceramic porcelain tile in kitchen, office, baths
- New GE Profile appliance suite (SS refrigerator, dishwasher, gas stove, washer/dryer)
- New quartz counters in kitchen and baths
- New master suite addition with closet room and spa shower
- New gas line for fireplace
- Newly painted inside, outside and garage
- New garage/shed addition
- New professional landscaping front/back including hardscape (brick and pavers), 12x14 cedar gazebo with lighting and fan, irrigation system for St Augustine sod and tropical plantings
- New Tesla/EV charging unit installed
Location
State FL
County Duval
Community Avondale
Area 032-Avondale
Direction Edgewood to St John's Ave., turn right, to Dancy turn left, to Hedrick turn right, the home is on the right.
Rooms
Other Rooms Gazebo, Shed(s)
Interior
Interior Features Entrance Foyer, Primary Bathroom - Shower No Tub, Split Bedrooms
Heating Central
Cooling Central Air
Flooring Tile, Wood
Fireplaces Number 1
Fireplaces Type Gas
Fireplace Yes
Exterior
Parking Features Detached, Garage
Garage Spaces 1.0
Fence Back Yard
Pool None
Utilities Available Cable Available, Natural Gas Available
Roof Type Metal
Total Parking Spaces 1
Private Pool No
Building
Lot Description Historic Area
Sewer Public Sewer
Water Public
Architectural Style Traditional
Structure Type Composition Siding,Frame
New Construction No
Schools
Elementary Schools Fishweir
Middle Schools Lake Shore
High Schools Riverside
Others
Tax ID 0918540000
Security Features Security Gate,Smoke Detector(s)
Acceptable Financing Cash, Conventional, VA Loan
Listing Terms Cash, Conventional, VA Loan
Read Less
Want to know what your home might be worth? Contact us for a FREE valuation!

Our team is ready to help you sell your home for the highest possible price ASAP
Bought with BERKSHIRE HATHAWAY HOMESERVICES FLORIDA NETWORK REALTY






