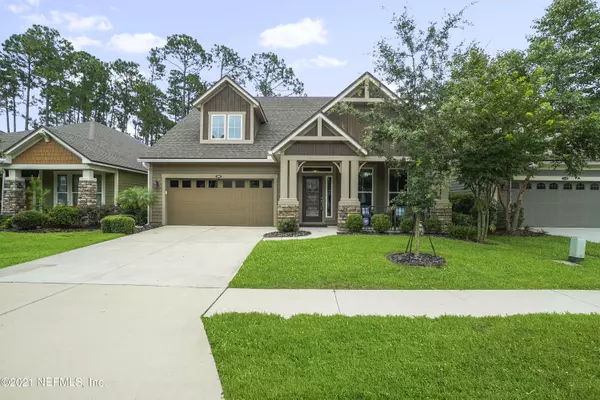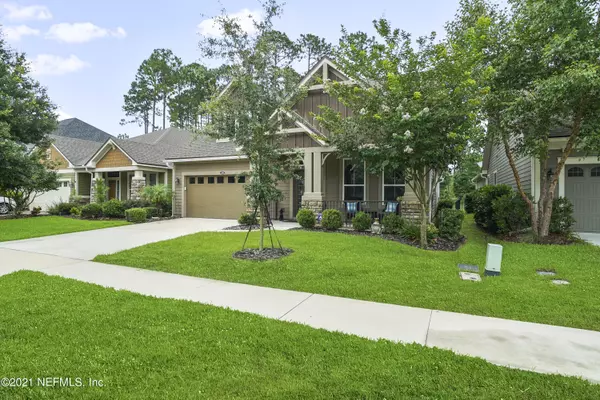$635,000
$625,000
1.6%For more information regarding the value of a property, please contact us for a free consultation.
254 SOUTHERN OAK DR Ponte Vedra, FL 32081
4 Beds
3 Baths
2,624 SqFt
Key Details
Sold Price $635,000
Property Type Single Family Home
Sub Type Single Family Residence
Listing Status Sold
Purchase Type For Sale
Square Footage 2,624 sqft
Price per Sqft $241
Subdivision Twenty Mile Village
MLS Listing ID 1116633
Sold Date 07/21/21
Style Traditional
Bedrooms 4
Full Baths 3
HOA Fees $48/ann
HOA Y/N Yes
Originating Board realMLS (Northeast Florida Multiple Listing Service)
Year Built 2016
Property Description
UPGRADES GALORE AND METICULOUSLY MAINTAINED HOME‼️Open floor plan with formal dining room, LVP floors, upgraded carpeting, quartz counter, glass tile backsplash, custom designed closets, Polyurea professional grade floor coating in the garage and lanai, fenced yard situated on a premium lot with preserve and water views. Walking distance from the amenity center and shows like a model home.
Minutes away from pristine beaches, golf courses, business parks and major airports in downtown Jacksonville and St. Augustine.
Nocatee is a coastal community that blends a variety of neighborhoods with schools, parks, recreation, offices, shopping, restaurants, world class amenities, with several tranquil greenspaces, pools, dog parks & SO MUCH MORE‼️
Location
State FL
County St. Johns
Community Twenty Mile Village
Area 271-Nocatee North
Direction From Nocatee Pkwy to North on Crosswater Parkway. RIGHT to 20 Mile Rd then LEFT on Oak Canopy Dr. Turn Left on Southern Oak Dr Home is on the R.
Interior
Interior Features Breakfast Bar, Entrance Foyer, Kitchen Island, Pantry, Primary Bathroom -Tub with Separate Shower, Primary Downstairs, Split Bedrooms, Walk-In Closet(s)
Heating Central, Electric, Heat Pump
Cooling Central Air, Electric
Flooring Carpet, Tile, Vinyl
Laundry Electric Dryer Hookup, Washer Hookup
Exterior
Garage Spaces 2.0
Fence Back Yard
Pool Community
Utilities Available Natural Gas Available
Amenities Available Basketball Court, Children's Pool, Clubhouse, Fitness Center, Jogging Path, Playground, Trash
View Protected Preserve, Water
Roof Type Shingle
Porch Covered, Front Porch, Patio, Screened
Total Parking Spaces 2
Private Pool No
Building
Lot Description Sprinklers In Front, Sprinklers In Rear
Sewer Public Sewer
Water Public
Architectural Style Traditional
Structure Type Fiber Cement
New Construction No
Others
HOA Name BCM SERVICES
Tax ID 0680571620
Security Features Security System Owned,Smoke Detector(s)
Acceptable Financing Cash, Conventional, FHA, USDA Loan, VA Loan
Listing Terms Cash, Conventional, FHA, USDA Loan, VA Loan
Read Less
Want to know what your home might be worth? Contact us for a FREE valuation!

Our team is ready to help you sell your home for the highest possible price ASAP
Bought with KELLER WILLIAMS REALTY ATLANTIC PARTNERS






