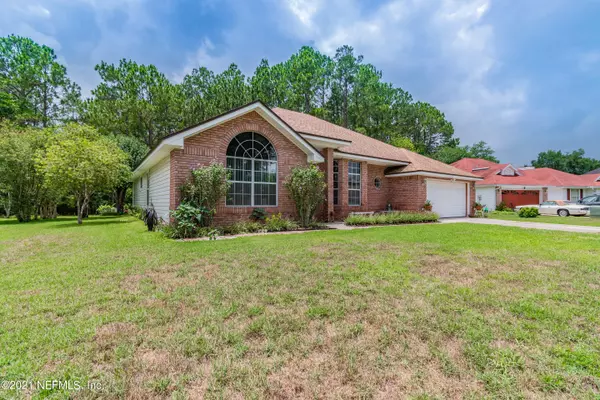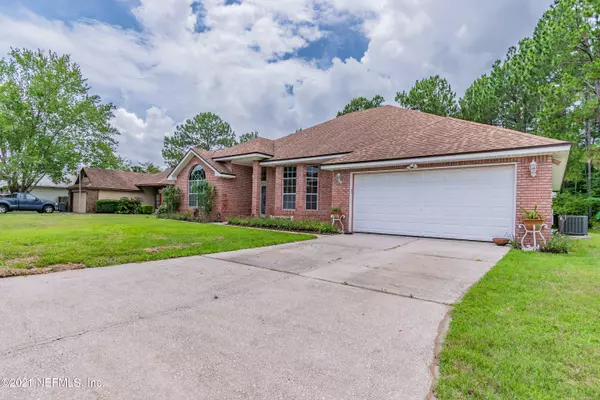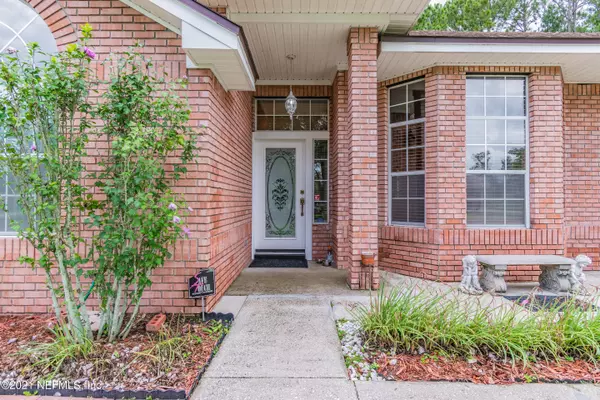$331,000
$325,000
1.8%For more information regarding the value of a property, please contact us for a free consultation.
8544 CATSBY CT Jacksonville, FL 32244
3 Beds
2 Baths
2,109 SqFt
Key Details
Sold Price $331,000
Property Type Single Family Home
Sub Type Single Family Residence
Listing Status Sold
Purchase Type For Sale
Square Footage 2,109 sqft
Price per Sqft $156
Subdivision Argyle/Chimney Lakes
MLS Listing ID 1117264
Sold Date 08/23/21
Style Traditional
Bedrooms 3
Full Baths 2
HOA Fees $36/ann
HOA Y/N Yes
Originating Board realMLS (Northeast Florida Multiple Listing Service)
Year Built 1993
Property Description
Wonderful maintenance-free home! Features brick front and vinyl sides on a large, private lot. Dining room offers lots of natural light. Bamboo floors in bonus room and bedrooms. Granite counters in a spacious kitchen with tile floors, a chef's double oven, and walk-in pantry. Living room has a wood burning fireplace with mantel. Bamboo wood floors in the Master with a walk-in closet and a double trey ceiling. Master Bath has double vanities, a garden tub, and separate shower. French doors lead to a glassed-in Florida Room overlooking a yard that backs up to a beautiful preserve. Ample animal watching opportunities! Attic decking for plenty of extra storage included. Per the owner, A/C is 1 year old, installed in 2020 and the Roof replaced in 2014. Refrigerator, washer and dryer stay.
Location
State FL
County Duval
Community Argyle/Chimney Lakes
Area 067-Collins Rd/Argyle/Oakleaf Plantation (Duval)
Direction West on 295 over Buckman Bridge. Collins Rd West bound for 2.5 miles. Left on Staples Mill Dr. Right on Iron Gate Dr. Right on Cashew Dr. Left on Catsby Ct. Home on right.
Interior
Interior Features Breakfast Bar, Entrance Foyer, Pantry, Primary Bathroom -Tub with Separate Shower, Split Bedrooms, Vaulted Ceiling(s), Walk-In Closet(s)
Heating Central, Zoned
Cooling Central Air, Zoned
Flooring Carpet, Tile, Wood
Fireplaces Number 1
Fireplaces Type Wood Burning
Furnishings Furnished
Fireplace Yes
Laundry Electric Dryer Hookup, Washer Hookup
Exterior
Parking Features Attached, Garage
Garage Spaces 2.0
Pool None
Roof Type Shingle
Porch Front Porch, Glass Enclosed, Patio, Porch
Total Parking Spaces 2
Private Pool No
Building
Lot Description Wooded
Water Public
Architectural Style Traditional
Structure Type Frame,Vinyl Siding
New Construction No
Others
HOA Name Chimney Lakes
Tax ID 0164636030
Security Features Smoke Detector(s)
Acceptable Financing Cash, Conventional, FHA, VA Loan
Listing Terms Cash, Conventional, FHA, VA Loan
Read Less
Want to know what your home might be worth? Contact us for a FREE valuation!

Our team is ready to help you sell your home for the highest possible price ASAP
Bought with KELLER WILLIAMS REALTY ATLANTIC PARTNERS ST. AUGUSTINE





