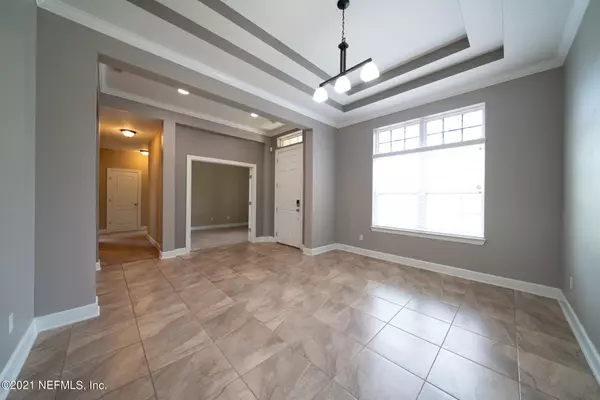$494,000
$494,900
0.2%For more information regarding the value of a property, please contact us for a free consultation.
1083 MERLIN PT Middleburg, FL 32068
4 Beds
3 Baths
2,972 SqFt
Key Details
Sold Price $494,000
Property Type Single Family Home
Sub Type Single Family Residence
Listing Status Sold
Purchase Type For Sale
Square Footage 2,972 sqft
Price per Sqft $166
Subdivision Two Creeks
MLS Listing ID 1116388
Sold Date 08/27/21
Style Flat,Ranch
Bedrooms 4
Full Baths 3
HOA Fees $6/ann
HOA Y/N Yes
Originating Board realMLS (Northeast Florida Multiple Listing Service)
Year Built 2014
Property Description
This home has everything you've ever wanted and so much more! With 4 bedrooms and 3 bathrooms this place will give you plenty of room to live your best life! Enjoy your spacious open kitchen with granite countertops, stainless steel appliances, and wine fridge the flows into the family room. Home also features a private office space off the foyer, formal living room as well as formal dining room. Primary suite over looks the pool and pond while welcoming tons of natural light and is complete with en suite. Primary bath has dual vanities, large soaking tub and walk in shower with dual showerheads. Home has mother in law suite complete with full bath and walk in closet. Additional bedrooms share other bath. This home is perfect for entertaining with an in ground pool and separate hot tub. Located close to dining, shopping and entertainment options, this property will not last long! Buyer to verify all measurements
Location
State FL
County Clay
Community Two Creeks
Area 143-Foxmeadow Area
Direction Take the 1st left onto Long Bay Rd. Take the 1st right onto Coopers Hawk Way. Turn left onto Great Egret Way. Turn right onto Orchard Oriole Pl. Take the 1st right onto Merlin Pt. Home is on Right
Interior
Interior Features Breakfast Bar, Entrance Foyer, Kitchen Island, Pantry, Primary Bathroom -Tub with Separate Shower, Split Bedrooms, Vaulted Ceiling(s), Walk-In Closet(s)
Heating Central
Cooling Central Air
Flooring Carpet, Tile
Laundry Electric Dryer Hookup, Washer Hookup
Exterior
Garage Attached, Garage
Garage Spaces 2.0
Pool In Ground, Screen Enclosure
Waterfront No
Waterfront Description Pond
Roof Type Shingle,Other
Porch Patio, Screened
Parking Type Attached, Garage
Total Parking Spaces 2
Private Pool No
Building
Sewer Public Sewer
Water Public
Architectural Style Flat, Ranch
Structure Type Stucco
New Construction No
Schools
Elementary Schools Tynes
Middle Schools Wilkinson
High Schools Oakleaf High School
Others
Tax ID 24042400557400480
Security Features Smoke Detector(s)
Acceptable Financing Cash, Conventional, VA Loan
Listing Terms Cash, Conventional, VA Loan
Read Less
Want to know what your home might be worth? Contact us for a FREE valuation!

Our team is ready to help you sell your home for the highest possible price ASAP
Bought with DJ & LINDSEY REAL ESTATE






