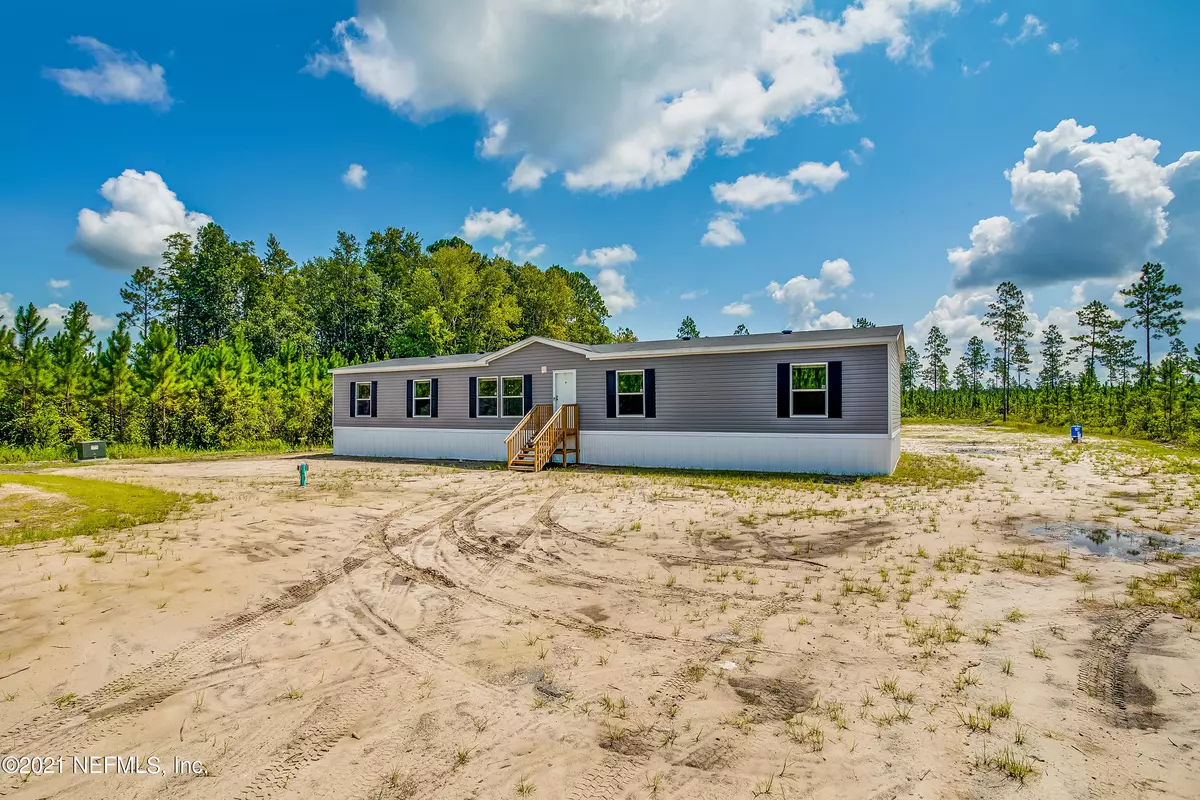$230,000
$249,000
7.6%For more information regarding the value of a property, please contact us for a free consultation.
2515 WILL ELLEDGE RD Glen St. Mary, FL 32087
4 Beds
2 Baths
1,976 SqFt
Key Details
Sold Price $230,000
Property Type Manufactured Home
Sub Type Manufactured Home
Listing Status Sold
Purchase Type For Sale
Square Footage 1,976 sqft
Price per Sqft $116
Subdivision Glen St Mary
MLS Listing ID 1125207
Sold Date 09/24/21
Bedrooms 4
Full Baths 2
HOA Y/N No
Originating Board realMLS (Northeast Florida Multiple Listing Service)
Year Built 2021
Lot Dimensions 10 ACRES
Property Description
BRAND NEW LIVE OAK 4/2 SPARTAN MOBILE HOME WITH HUGE OPEN FLOOR PLAN, LUXURY VINYL PLANK FLOORING THROUGHOUT, ISLAND KITCHEN, FAMILY ROOM WITH ATTACHED OFFICE/FOURTH BEDROOM, SPLIT FLOOR PLAN, WALK-IN CLOSETS, MASSIVE MASTER BEDROOM WITH ATTACHED RETREAT AREA, LARGE INSIDE LAUNDRY ROOM. LOCATED ON 10 ACRES WITH A 4'' WELL AND A 26' DEEP SPRING FED POND. OWNER HAS NOTED THAT THERE IS AN ABUNDANCE OF WILDLIFE THAT FREQUENTS THE PROPERTY INCLUDING DEER, HOG, TURKEY AND BEAR. APPROXIMATELY THREE ACRES IS CLEARED ND THE REMAINDER OF THE PROPERTY IS STILL FULLY WOODED. LONG PRIVATE DRIVEWAY GIVES YOU THE SECLUSION YOU ARE LOOKING FOR IN THIS COUNTRY SETTING.
Location
State FL
County Baker
Community Glen St Mary
Area 503-Baker County-South
Direction I10 WEST TO SANDERSON EXIT -SOUTH ON CR229 TO A LEFT ON WILL ELLEDGE RD - HOME ON THE LEFT
Interior
Interior Features Eat-in Kitchen, Kitchen Island, Primary Bathroom -Tub with Separate Shower, Split Bedrooms, Walk-In Closet(s)
Heating Central, Electric
Cooling Central Air, Electric
Flooring Vinyl
Laundry Electric Dryer Hookup, Washer Hookup
Exterior
Pool None
Waterfront Description Pond
Roof Type Shingle
Private Pool No
Building
Lot Description Wooded
Sewer Septic Tank
Water Well
Structure Type Vinyl Siding
New Construction No
Schools
Elementary Schools Westside
Middle Schools Baker County
High Schools Baker County
Others
Tax ID 124S20023300000100
Security Features Smoke Detector(s)
Acceptable Financing Cash, Conventional, FHA, VA Loan
Listing Terms Cash, Conventional, FHA, VA Loan
Read Less
Want to know what your home might be worth? Contact us for a FREE valuation!

Our team is ready to help you sell your home for the highest possible price ASAP
Bought with RE/MAX SPECIALIST





