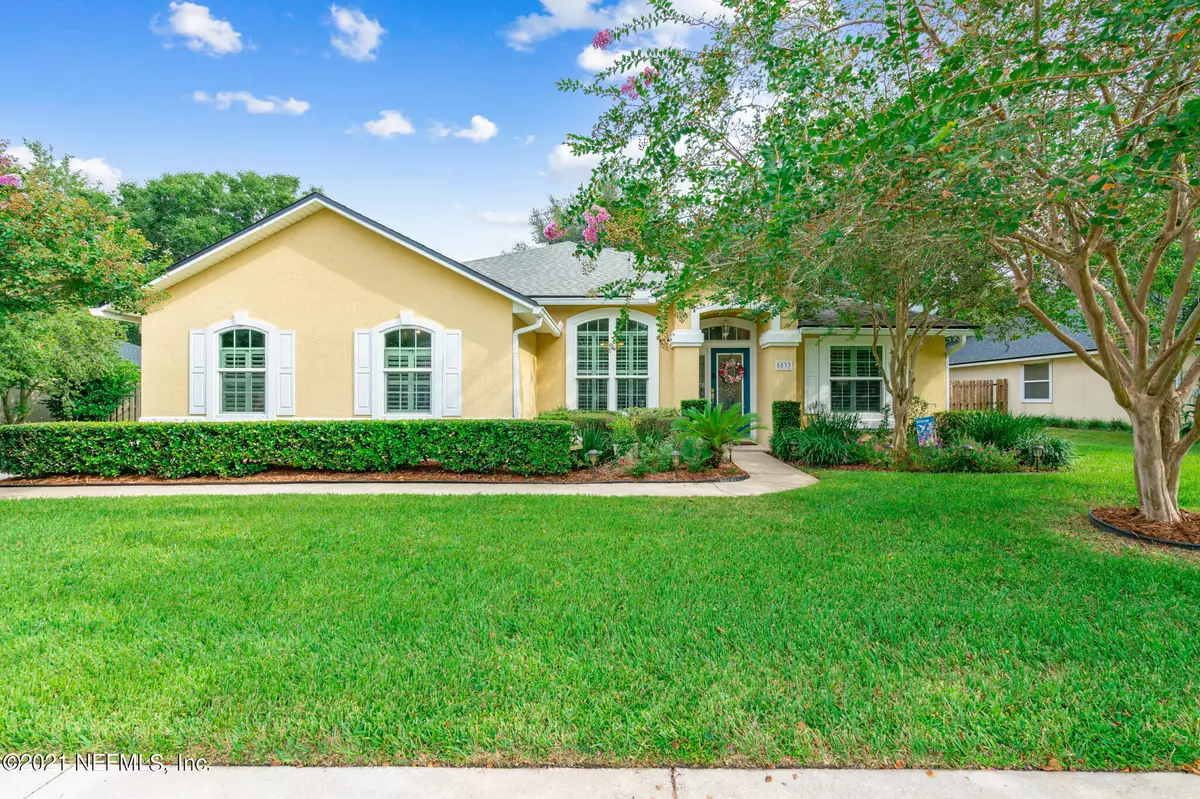$410,000
$394,900
3.8%For more information regarding the value of a property, please contact us for a free consultation.
5533 ALDEN BRIDGE DR Jacksonville, FL 32258
3 Beds
2 Baths
1,905 SqFt
Key Details
Sold Price $410,000
Property Type Single Family Home
Sub Type Single Family Residence
Listing Status Sold
Purchase Type For Sale
Square Footage 1,905 sqft
Price per Sqft $215
Subdivision Waterford Estates
MLS Listing ID 1130522
Sold Date 10/29/21
Style Ranch
Bedrooms 3
Full Baths 2
HOA Fees $52/ann
HOA Y/N Yes
Originating Board realMLS (Northeast Florida Multiple Listing Service)
Year Built 1999
Property Description
Must see! Nestled on a cul-de-sac in Waterford Estates, this modern 3-bed 2-bath, move-in-ready home features newer AC (2019), Culligan water softener, reverse osmosis, newer carpeting, & newer roof (2015) to assure a life of comfort! Enjoy a split flr plan w/ high ceilings, plantation shutters, gas fireplace, & hardwood flrs in dining rm & living rm. There is a separate formal dining rm as well as an office/flex rm! The kitchen features granite countertops & island and ample cabinet storage. French doors off the living rm open up to a screened lanai w/ gorgeous backyard view. The master bdrm has a walk-in closet & master bath has bluetooth exhaust fan/light/music! Parking is easy w/ a 2 car garage w/ new custom flooring & it also includes tons of cabinet storage! Schedule a visit today!
Location
State FL
County Duval
Community Waterford Estates
Area 014-Mandarin
Direction I-295S Exit Greenland Rd Head west , Left on Coastal Ln. into Waterford Estates, make a Slight left onto Lake Fern Dr to right on Alden Bridge Dr. Home will be on the right.
Rooms
Other Rooms Shed(s)
Interior
Interior Features Breakfast Bar, Entrance Foyer, Kitchen Island, Primary Bathroom -Tub with Separate Shower, Split Bedrooms, Vaulted Ceiling(s), Walk-In Closet(s)
Heating Central, Heat Pump, Other
Cooling Central Air
Flooring Tile
Fireplaces Number 1
Fireplaces Type Gas
Fireplace Yes
Exterior
Parking Features Attached, Garage, Garage Door Opener
Garage Spaces 2.0
Fence Back Yard, Wood
Pool Community
Amenities Available Basketball Court, Management - Full Time, Playground, Tennis Court(s)
Roof Type Shingle
Porch Patio, Porch, Screened
Total Parking Spaces 2
Private Pool No
Building
Water Public
Architectural Style Ranch
Structure Type Frame,Stucco
New Construction No
Others
HOA Fee Include Maintenance Grounds
Tax ID 1571800070
Read Less
Want to know what your home might be worth? Contact us for a FREE valuation!

Our team is ready to help you sell your home for the highest possible price ASAP
Bought with DJ & LINDSEY REAL ESTATE





