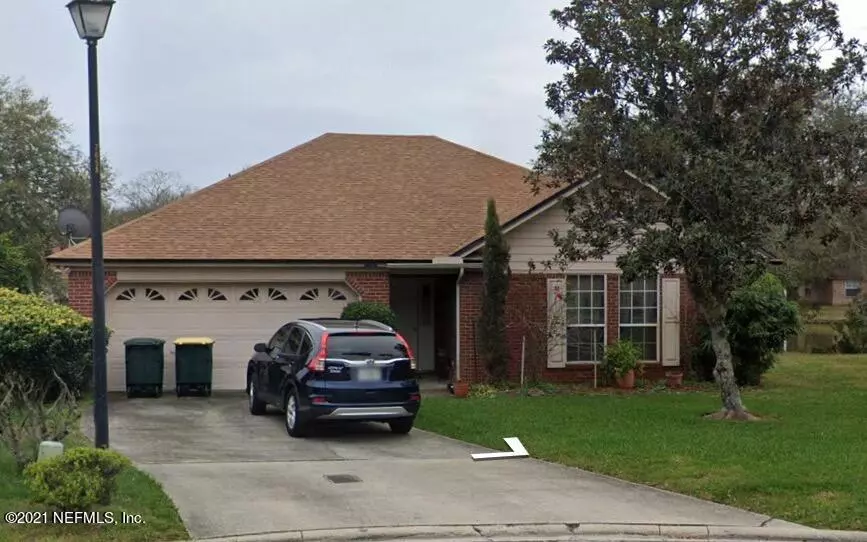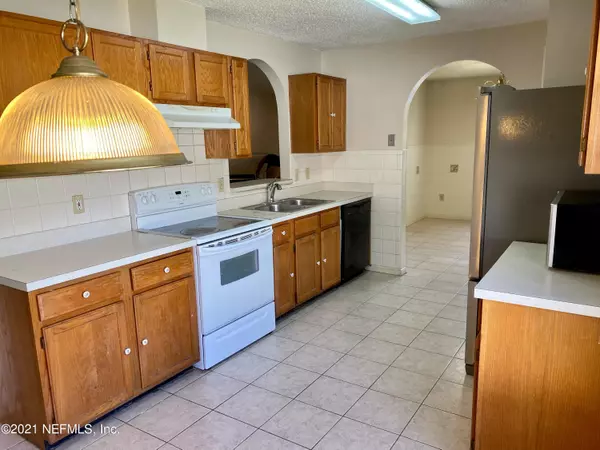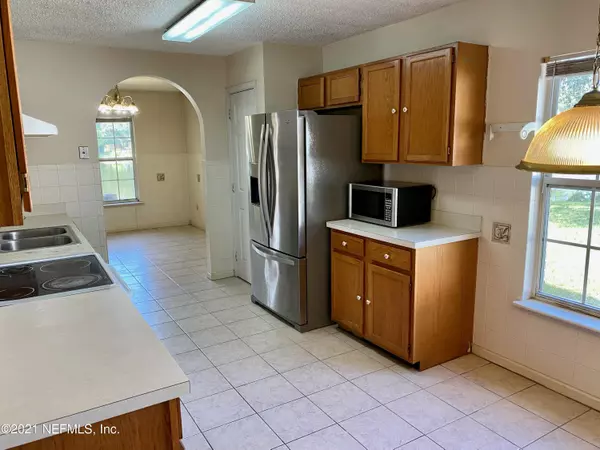$351,000
$349,999
0.3%For more information regarding the value of a property, please contact us for a free consultation.
7656 FAWN LAKE DR N Jacksonville, FL 32256
3 Beds
2 Baths
1,932 SqFt
Key Details
Sold Price $351,000
Property Type Single Family Home
Sub Type Single Family Residence
Listing Status Sold
Purchase Type For Sale
Square Footage 1,932 sqft
Price per Sqft $181
Subdivision Deer Cove
MLS Listing ID 1141170
Sold Date 02/23/22
Bedrooms 3
Full Baths 2
HOA Fees $18/ann
HOA Y/N Yes
Originating Board realMLS (Northeast Florida Multiple Listing Service)
Year Built 1998
Property Description
*** Multiple Offers Received - Highest and Best Offer due Sunday 1/9 by 5pm *** This charming brick home is nestled quietly on a cul-de-sac located in Deer Cove. Just shy of 2k sqft, enjoy your oversized living room, split floor plan, formal dining room, and breakfast nook! Enjoy morning coffee on the enclosed back porch with serene water views. Call today to schedule a showing - make this house your home just in time for the holidays!
Location
State FL
County Duval
Community Deer Cove
Area 024-Baymeadows/Deerwood
Direction From 295N take Exit 60, turn R onto Fortune Pwky, R on McLarin Rd, L on McLarin Rd E, R onto Deer Cove Ln, L onto Fawn Lake Dr N, property on R.
Interior
Heating Electric
Cooling Central Air
Flooring Tile
Fireplaces Number 1
Furnishings Unfurnished
Fireplace Yes
Laundry Electric Dryer Hookup, Washer Hookup
Exterior
Garage Additional Parking, Attached, Garage
Garage Spaces 2.0
Pool None
Waterfront Yes
Waterfront Description Pond
Porch Patio, Porch, Screened
Parking Type Additional Parking, Attached, Garage
Total Parking Spaces 2
Private Pool No
Building
Lot Description Cul-De-Sac
Water Public
New Construction No
Schools
Elementary Schools Mandarin Oaks
Middle Schools Twin Lakes Academy
High Schools Atlantic Coast
Others
Tax ID 1555506055
Read Less
Want to know what your home might be worth? Contact us for a FREE valuation!

Our team is ready to help you sell your home for the highest possible price ASAP
Bought with VIRTUAL HOMES REALTY






