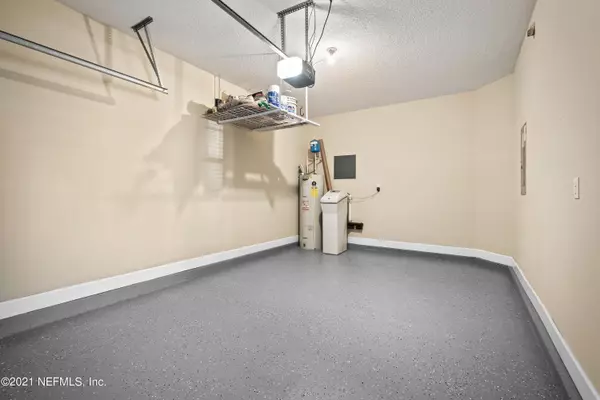$348,000
$349,000
0.3%For more information regarding the value of a property, please contact us for a free consultation.
4454 ELLIPSE DR Jacksonville, FL 32246
3 Beds
4 Baths
2,121 SqFt
Key Details
Sold Price $348,000
Property Type Townhouse
Sub Type Townhouse
Listing Status Sold
Purchase Type For Sale
Square Footage 2,121 sqft
Price per Sqft $164
Subdivision Georgetown Townhomes
MLS Listing ID 1144481
Sold Date 02/10/22
Bedrooms 3
Full Baths 3
Half Baths 1
HOA Fees $255/mo
HOA Y/N Yes
Originating Board realMLS (Northeast Florida Multiple Listing Service)
Year Built 2011
Property Description
This 2100+ sq ft home has 3 master suites; two with large walk-in closets, and a third with its own private screened patio. Each bedroom has its own attached private bathroom, carpet floors, remote controlled ceiling fans, and lake views! The second floor has an open floor plan living room, dining area, and kitchen. The living room features large windows, a stained wood accent wall, and an electric fireplace. The kitchen, features granite countertops with a matching island, subway tile backsplash, stainless-steel appliances, and a built-in bar! Through the kitchen you can access the deck, which faces the scenic lake and its water fountain. Other features include a one-car garage with painted floor, a water softener, washer and dryer, and a driveway extension for additional cars!
Location
State FL
County Duval
Community Georgetown Townhomes
Area 023-Southside-East Of Southside Blvd
Direction 9-A to Town Center Pkwy/UNF exit head west on Town Center Pkwy .05 mi to light make a left on Brightman Blvd Georgetown entrance on the right
Interior
Interior Features Entrance Foyer, Kitchen Island, Pantry, Primary Bathroom - Tub with Shower, Walk-In Closet(s)
Heating Central
Cooling Central Air
Flooring Tile
Fireplaces Number 1
Fireplaces Type Electric
Furnishings Unfurnished
Fireplace Yes
Exterior
Exterior Feature Balcony
Garage Additional Parking
Garage Spaces 1.0
Carport Spaces 3
Pool Community
Amenities Available Fitness Center, Laundry, Maintenance Grounds, Management - Full Time
Waterfront Yes
Waterfront Description Pond,Waterfront Community
View Water
Porch Deck, Patio
Parking Type Additional Parking
Total Parking Spaces 1
Private Pool No
Building
Lot Description Corner Lot, Cul-De-Sac, Sprinklers In Front, Sprinklers In Rear
Water Public
New Construction No
Others
HOA Fee Include Insurance,Maintenance Grounds,Pest Control,Trash
Tax ID 1677274345
Security Features Fire Sprinkler System,Security System Leased,Smoke Detector(s)
Acceptable Financing Cash, Conventional, FHA, VA Loan
Listing Terms Cash, Conventional, FHA, VA Loan
Read Less
Want to know what your home might be worth? Contact us for a FREE valuation!

Our team is ready to help you sell your home for the highest possible price ASAP
Bought with MILLER & COMPANY REAL ESTATE






