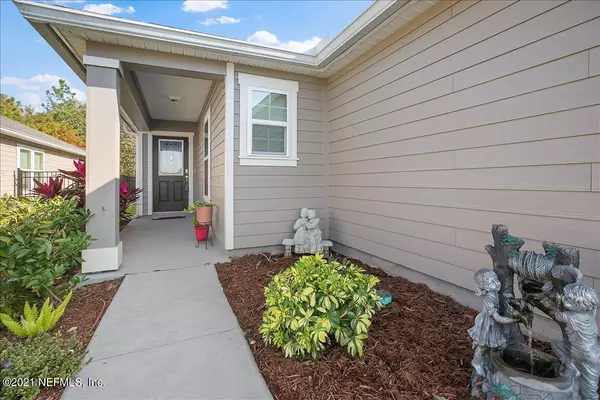$386,000
$375,000
2.9%For more information regarding the value of a property, please contact us for a free consultation.
14601 DURBIN ISLAND WAY Jacksonville, FL 32259
3 Beds
2 Baths
1,501 SqFt
Key Details
Sold Price $386,000
Property Type Single Family Home
Sub Type Single Family Residence
Listing Status Sold
Purchase Type For Sale
Square Footage 1,501 sqft
Price per Sqft $257
Subdivision Bartram Creek
MLS Listing ID 1144552
Sold Date 01/20/22
Style Traditional
Bedrooms 3
Full Baths 2
HOA Fees $54/ann
HOA Y/N Yes
Originating Board realMLS (Northeast Florida Multiple Listing Service)
Year Built 2018
Property Description
MULTIPLE OFFERS - HIGHEST AND BEST DUE BY 12NOON SUN 12/19. Gorgeous 3-bedroom/2-bathroom ranch-style home atop meticulously landscaped grounds w/wrought iron fenced backyard and screened lanai complimented w/mature shade trees. Spacious open floor plan w/vaulted ceilings, luxury vinyl plank flooring & natural light throughout. Adorable covered front porch and spacious foyer lead to combo dining/living area. Kitchen features abundant cabinetry, pantry closet and large island w/bar seating. Subway tile backsplash & granite countertops w/overhead custom light fixtures. Spacious primary bath w/double vanity & granite counter boasts plentiful storage. Second bath features generous counter space w/vanity seating. Spacious attached 2-car garage. Community clubhouse, pool, playground, splash pad. pad.
Location
State FL
County Duval
Community Bartram Creek
Area 015-Bartram
Direction Take I-295 S and I-95 S to W Peyton Pkwy in Saint Johns. Take exit 6 from FL-9B, Follow W Peyton Pkwy, Race Track Rd and Bartram Creek Blvd to Durbin Island Way
Interior
Interior Features Breakfast Bar, Entrance Foyer, Pantry, Split Bedrooms, Vaulted Ceiling(s), Walk-In Closet(s)
Heating Central
Cooling Central Air
Flooring Vinyl
Laundry Electric Dryer Hookup, Washer Hookup
Exterior
Parking Features Attached, Garage
Garage Spaces 2.0
Fence Back Yard
Pool Community
Amenities Available Children's Pool, Clubhouse, Playground
Roof Type Shingle
Porch Front Porch, Patio
Total Parking Spaces 2
Private Pool No
Building
Water Public
Architectural Style Traditional
Structure Type Fiber Cement,Frame
New Construction No
Others
HOA Name Sovereign & Jacobs
Tax ID 1681366065
Acceptable Financing Cash, Conventional, FHA, VA Loan
Listing Terms Cash, Conventional, FHA, VA Loan
Read Less
Want to know what your home might be worth? Contact us for a FREE valuation!

Our team is ready to help you sell your home for the highest possible price ASAP
Bought with ENTERA REALTY LLC






