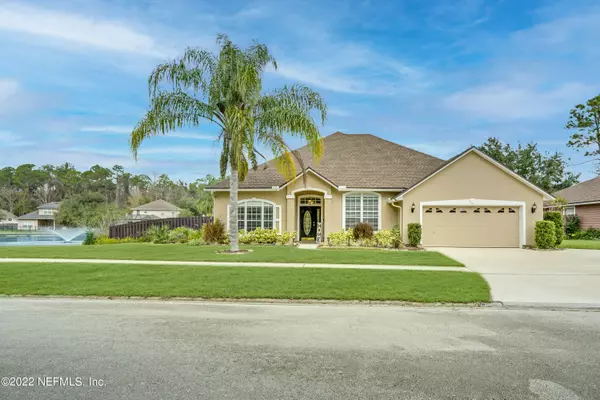$470,000
$449,900
4.5%For more information regarding the value of a property, please contact us for a free consultation.
5301 SUMMIT LAKE DR Jacksonville, FL 32258
4 Beds
3 Baths
2,554 SqFt
Key Details
Sold Price $470,000
Property Type Single Family Home
Sub Type Single Family Residence
Listing Status Sold
Purchase Type For Sale
Square Footage 2,554 sqft
Price per Sqft $184
Subdivision Waterford Estates
MLS Listing ID 1148297
Sold Date 02/18/22
Style Traditional
Bedrooms 4
Full Baths 3
HOA Fees $52/ann
HOA Y/N Yes
Originating Board realMLS (Northeast Florida Multiple Listing Service)
Year Built 2003
Property Description
Multiple Offers, Highest and Best by 5:00 p.m. on Sunday January 9, 2022. Immaculately maintained home in sought after Waterford Estates. This 4 BR and 3 Bath home features wood floors, new roof (2018), office and great room with gas fireplace. Owner's suite includes two walk in closets, garden tub and frameless shower. You will love spending time in your kitchen with white cabinetry, stainless appliances and walk in pantry. Relax on your covered lanai overlooking you private fenced backyard with citrus trees and pond with a fountain. Call today for your private tour.
Location
State FL
County Duval
Community Waterford Estates
Area 014-Mandarin
Direction From Greenland Road, turn into Waterford Estates, then turn RIGHT on London Lake Rd (Community pool), LEFT on Summit Lake drive, and Home sweet Home is on the right.
Interior
Interior Features Breakfast Bar, Entrance Foyer, Pantry, Primary Bathroom -Tub with Separate Shower, Split Bedrooms, Walk-In Closet(s)
Heating Central
Cooling Central Air
Flooring Carpet, Wood
Fireplaces Number 1
Fireplaces Type Gas
Fireplace Yes
Laundry Electric Dryer Hookup, Washer Hookup
Exterior
Parking Features Attached, Garage
Garage Spaces 2.0
Fence Back Yard, Wood
Pool Community, None
Utilities Available Cable Available
Amenities Available Basketball Court
Waterfront Description Pond
Roof Type Shingle
Porch Porch, Screened
Total Parking Spaces 2
Private Pool No
Building
Sewer Public Sewer
Water Public
Architectural Style Traditional
Structure Type Stucco,Vinyl Siding
New Construction No
Schools
Elementary Schools Greenland Pines
Middle Schools Twin Lakes Academy
High Schools Mandarin
Others
Tax ID 1571483920
Acceptable Financing Cash, Conventional, FHA, VA Loan
Listing Terms Cash, Conventional, FHA, VA Loan
Read Less
Want to know what your home might be worth? Contact us for a FREE valuation!

Our team is ready to help you sell your home for the highest possible price ASAP
Bought with BERKSHIRE HATHAWAY HOMESERVICES FLORIDA NETWORK REALTY





