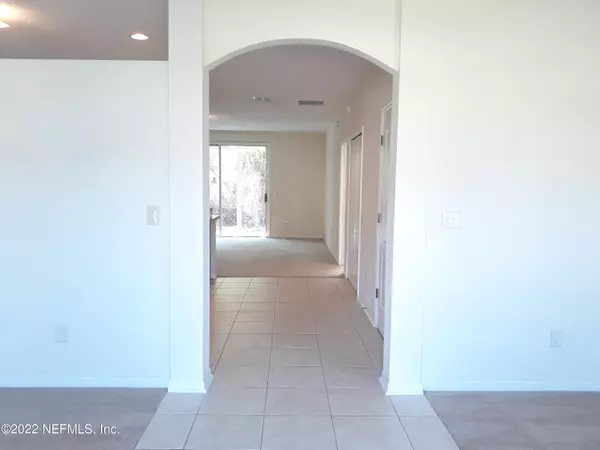$343,200
$334,400
2.6%For more information regarding the value of a property, please contact us for a free consultation.
2819 HARVEST MOON DR Orange Park, FL 32073
4 Beds
2 Baths
2,112 SqFt
Key Details
Sold Price $343,200
Property Type Single Family Home
Sub Type Single Family Residence
Listing Status Sold
Purchase Type For Sale
Square Footage 2,112 sqft
Price per Sqft $162
Subdivision Spencers Plantation
MLS Listing ID 1148679
Sold Date 02/09/22
Style Flat
Bedrooms 4
Full Baths 2
HOA Fees $20/ann
HOA Y/N Yes
Originating Board realMLS (Northeast Florida Multiple Listing Service)
Year Built 2006
Property Description
Whether you're looking for an investment property or a place to call home this is it. No CDD fees, low annual HOA, and immediate proximity to shopping, entertainment, and Oakleaf. Nestled in a cul-de-sac on a conservation lot, this property boasts privacy and convenience. Includes formal dining and separate formal living room. Spacious kitchen with eat-in area and ample counter space, opens to the main living area suitable for entertaining. Features split floorplan. Master bedroom en suite includes garden tub, and walk-in shower. Screen in the patio to enjoy the best of Florida weather. Situated in Clay county near the Duval county line, it won't last long.
Location
State FL
County Clay
Community Spencers Plantation
Area 139-Oakleaf/Orange Park/Nw Clay County
Direction From Argyle Forest Turn Left onto Cheswick Oak Ave. Left on Spencer's Plantation Blvd. Left on White Heron Trail. Left on Spoonbill Trail. Right on Harvest Moon Dr.
Interior
Interior Features Breakfast Bar, Primary Bathroom -Tub with Separate Shower, Split Bedrooms
Heating Central
Cooling Central Air
Exterior
Parking Features Attached, Garage
Garage Spaces 2.0
Pool None
View Protected Preserve
Roof Type Shingle
Porch Patio, Screened
Total Parking Spaces 2
Private Pool No
Building
Sewer Public Sewer
Water Public
Architectural Style Flat
Structure Type Frame
New Construction No
Schools
Elementary Schools Argyle
Middle Schools Oakleaf Jr High
High Schools Oakleaf High School
Others
Tax ID 03042500786400900
Security Features Smoke Detector(s)
Read Less
Want to know what your home might be worth? Contact us for a FREE valuation!

Our team is ready to help you sell your home for the highest possible price ASAP
Bought with EXP REALTY LLC





