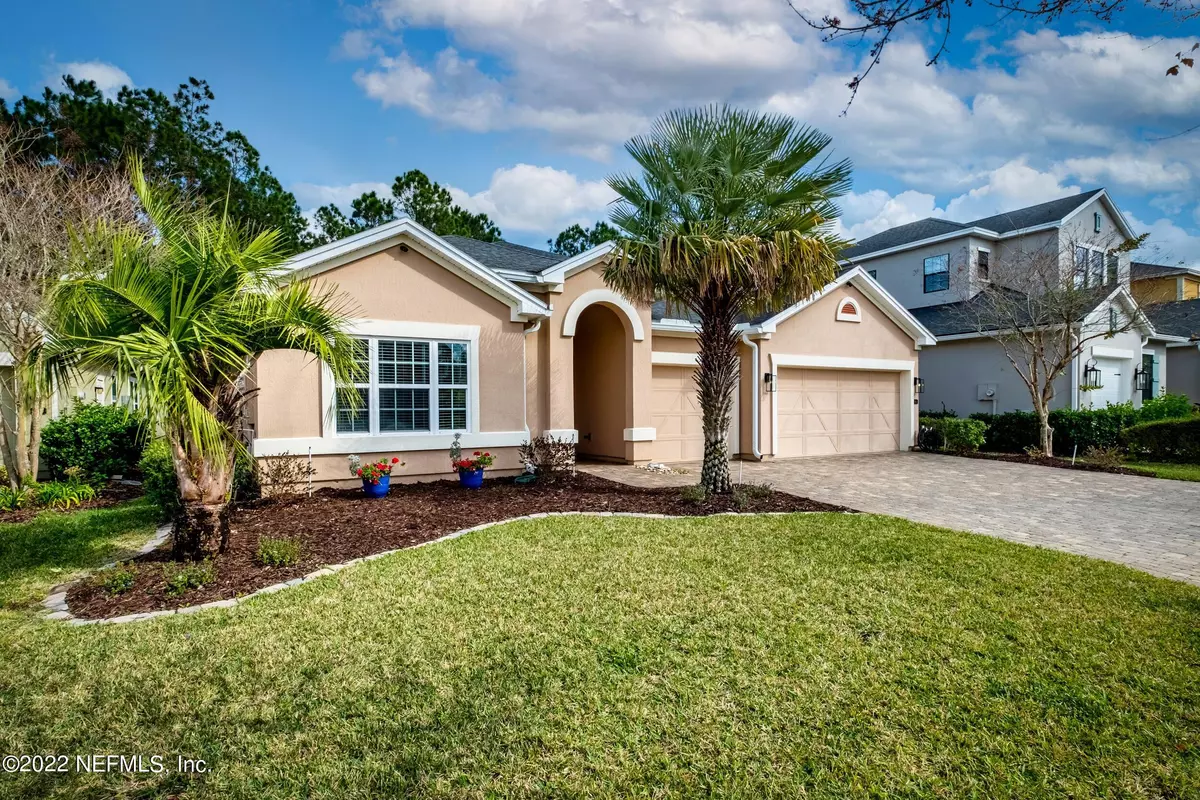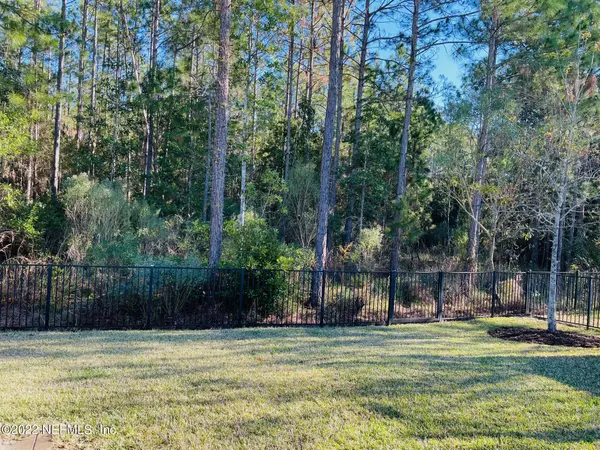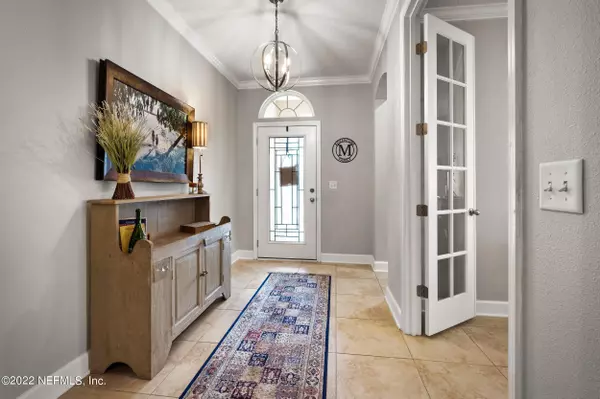$695,000
$659,222
5.4%For more information regarding the value of a property, please contact us for a free consultation.
96 TAYLOR RIDGE AVE Ponte Vedra, FL 32081
4 Beds
3 Baths
2,869 SqFt
Key Details
Sold Price $695,000
Property Type Single Family Home
Sub Type Single Family Residence
Listing Status Sold
Purchase Type For Sale
Square Footage 2,869 sqft
Price per Sqft $242
Subdivision Greenleaf Village
MLS Listing ID 1149266
Sold Date 02/25/22
Style Traditional
Bedrooms 4
Full Baths 3
HOA Fees $22/ann
HOA Y/N Yes
Originating Board realMLS (Northeast Florida Multiple Listing Service)
Year Built 2013
Property Description
**Highest & Best Due Sunday 1/16/22 @ 6 PM**. Enjoy the Nocatee Lifestyle! You will feel right at home Walking into this Bright and Functional Floor Plan on a Preserve. 4 Bedrooms, 3 Bath, +Study, & 3 Car Garage. The Entry features an Open Foyer, Bedroom w/ Full Bath, & Study w/ French Doors. A Private Hall w/ Two Bedrooms and Full Bath. The Dining Room leads you through the Butler Pantry to the Open Concept Kitchen. Make sure to see the Oversized Walk-In Pantry. Multi Panel Sliding Door that Opens to Screened Lanai for Indoor/Outdoor Living. While Relaxing in the Great Room you will Enjoy Bird Watching from the Large Picture Windows. The Primary Bedroom is Luxurious w/ an Oversized Shower and a Beautiful Custom Closet! Come Home and Relax on the Covered Lanai and Enjoy Nature's Beauty. Bring your Golf Cart and enjoy the Multiple Pools, Slides, Lazy River, Tennis Courts, Fitness, and Events! Nocatee is a Top-Rated Community!
Video Tour Link: https://vimeo.com/665873618
Location
State FL
County St. Johns
Community Greenleaf Village
Area 272-Nocatee South
Direction From Nocatee Pkwy-Take Valley Ridge Blvd. South Exit. Turn Right on Green Leaf Drive. Take Third Exit Right at Round About to Cross Ridge Drive. Then Right on Taylor Ridge Ave.
Interior
Interior Features Breakfast Bar, Breakfast Nook, Butler Pantry, Entrance Foyer, Kitchen Island, Pantry, Primary Bathroom - Shower No Tub, Primary Downstairs, Split Bedrooms, Walk-In Closet(s)
Heating Central, Electric, Other
Cooling Central Air, Electric
Flooring Tile, Wood
Laundry Electric Dryer Hookup, Washer Hookup
Exterior
Parking Features Additional Parking, Attached, Garage, Garage Door Opener
Garage Spaces 3.0
Fence Back Yard
Pool Community
Utilities Available Cable Connected, Natural Gas Available
Amenities Available Basketball Court, Boat Dock, Children's Pool, Clubhouse, Fitness Center, Jogging Path, Playground, Tennis Court(s), Trash
View Protected Preserve
Roof Type Shingle
Porch Covered, Patio, Porch, Screened
Total Parking Spaces 3
Private Pool No
Building
Lot Description Sprinklers In Front, Sprinklers In Rear
Sewer Public Sewer
Water Public
Architectural Style Traditional
Structure Type Frame,Stucco
New Construction No
Schools
Elementary Schools Valley Ridge Academy
Middle Schools Valley Ridge Academy
High Schools Allen D. Nease
Others
Tax ID 0232343270
Security Features Security System Owned,Smoke Detector(s)
Acceptable Financing Cash, Conventional, FHA, VA Loan
Listing Terms Cash, Conventional, FHA, VA Loan
Read Less
Want to know what your home might be worth? Contact us for a FREE valuation!

Our team is ready to help you sell your home for the highest possible price ASAP
Bought with KELLER WILLIAMS JACKSONVILLE






