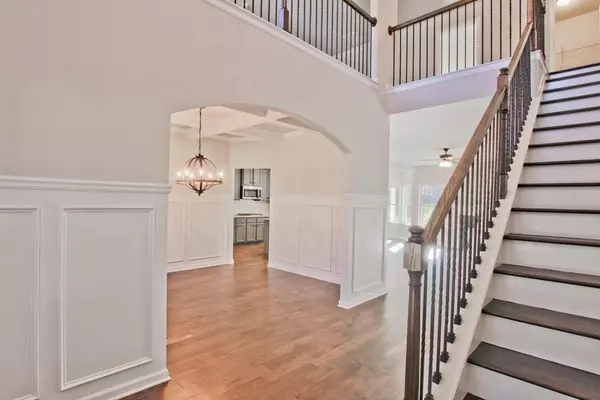$548,820
$548,820
For more information regarding the value of a property, please contact us for a free consultation.
436 MALACHI BEN Bend Mcdonough, GA 30252
5 Beds
4 Baths
3,600 SqFt
Key Details
Sold Price $548,820
Property Type Single Family Home
Sub Type Single Family Residence
Listing Status Sold
Purchase Type For Sale
Square Footage 3,600 sqft
Price per Sqft $152
Subdivision Rowland Place
MLS Listing ID 10040913
Sold Date 09/26/22
Style Brick/Frame,Craftsman,Traditional
Bedrooms 5
Full Baths 4
HOA Fees $600
HOA Y/N Yes
Originating Board Georgia MLS 2
Year Built 2021
Annual Tax Amount $1
Tax Year 2021
Lot Size 10,890 Sqft
Acres 0.25
Lot Dimensions 10890
Property Description
ELEGANT!! Meridian II floor plan has 5 bedrooms, 4 baths and a loft area. Dual Owners Suites..... Spacious guest suite/owners suite on the main floor. Open Kitchen with granite counters, island, farmer house sink, stainless appliances and tile back splash. Beautiful owners suite on second floor, massive walk in closet, spa bath with dual vanity. Enjoy family time together in the open loft area upstairs and 3 extra roomy sized secondary bedrooms and an oversized bonus room. (Stock Photos).
Location
State GA
County Henry
Rooms
Basement None
Dining Room L Shaped
Interior
Interior Features Tray Ceiling(s), Vaulted Ceiling(s), High Ceilings, Double Vanity, Entrance Foyer, Soaking Tub, Separate Shower, Tile Bath, Walk-In Closet(s), Master On Main Level, Split Bedroom Plan
Heating Electric, Natural Gas, Central, Forced Air, Zoned, Dual
Cooling Electric, Gas, Ceiling Fan(s), Central Air, Zoned, Dual
Flooring Carpet, Tile
Fireplaces Number 1
Fireplaces Type Family Room
Fireplace Yes
Appliance Gas Water Heater, Cooktop, Dishwasher, Double Oven, Disposal, Microwave, Oven, Oven/Range (Combo), Stainless Steel Appliance(s)
Laundry Common Area
Exterior
Parking Features Attached, Garage, Side/Rear Entrance
Garage Spaces 2.0
Community Features Gated, None, Sidewalks
Utilities Available Cable Available
View Y/N No
Roof Type Other
Total Parking Spaces 2
Garage Yes
Private Pool No
Building
Lot Description Level, Open Lot
Faces I75 South to Exit 224 Turn Right Follow to Campground. Campground to Elliott Road Turn Right. Rowland Place on Left.
Sewer Public Sewer
Water Public
Structure Type Other
New Construction Yes
Schools
Elementary Schools Timber Ridge
Middle Schools Union Grove
High Schools Union Grove
Others
HOA Fee Include Management Fee,None
Special Listing Condition New Construction
Read Less
Want to know what your home might be worth? Contact us for a FREE valuation!

Our team is ready to help you sell your home for the highest possible price ASAP

© 2025 Georgia Multiple Listing Service. All Rights Reserved.





