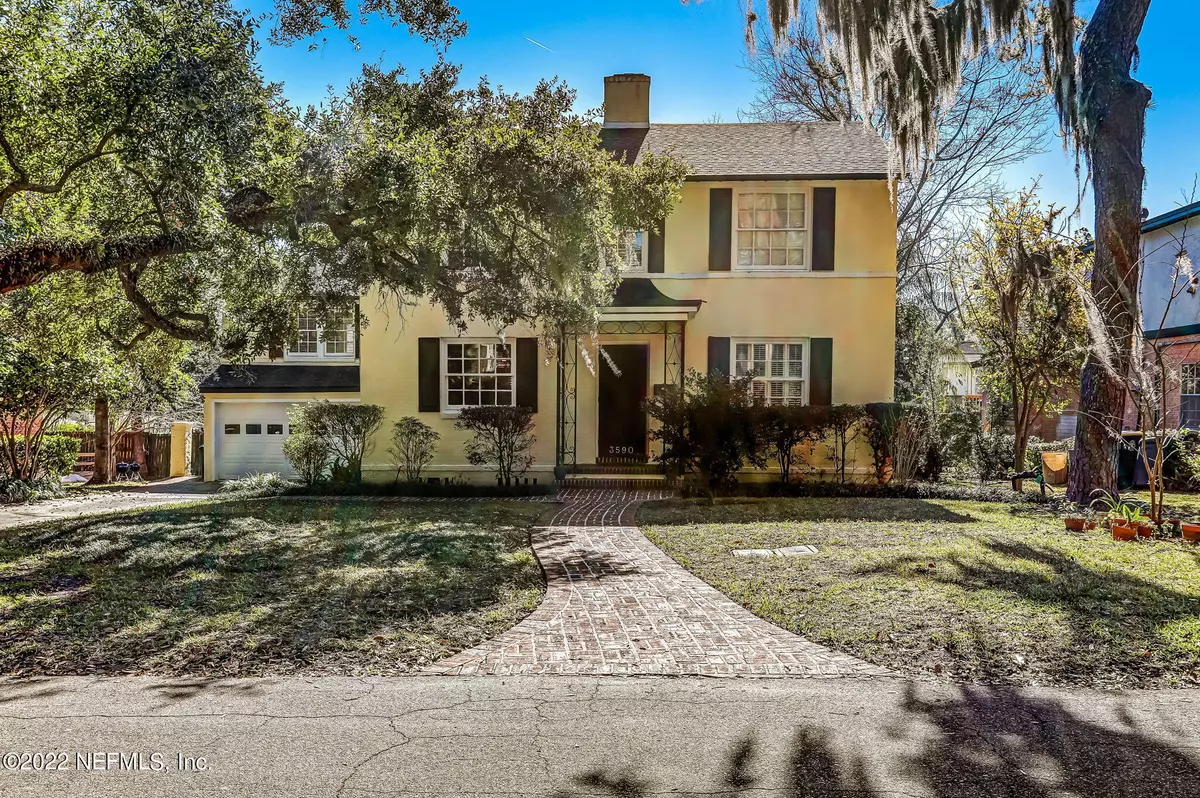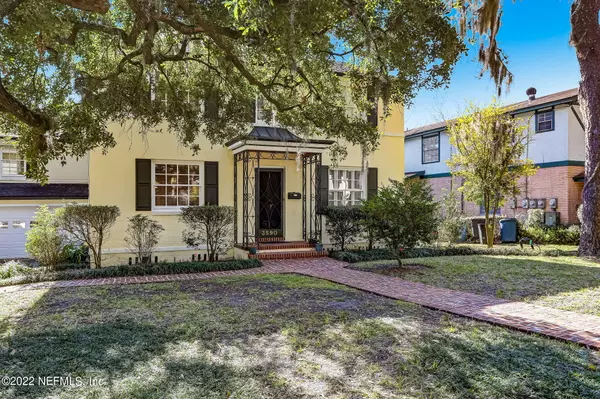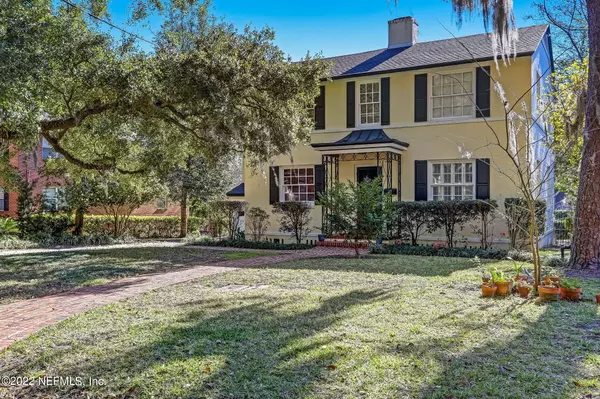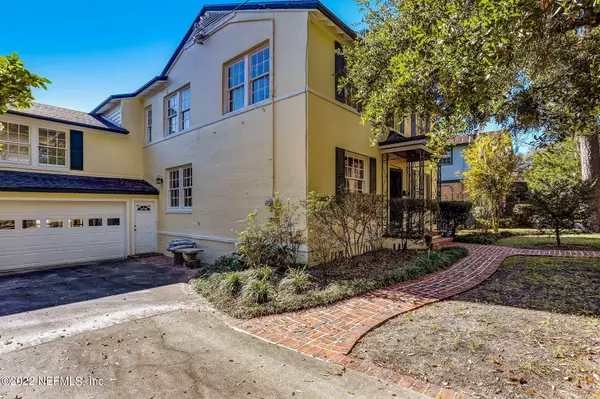$800,000
$850,000
5.9%For more information regarding the value of a property, please contact us for a free consultation.
3590 HEDRICK ST Jacksonville, FL 32205
5 Beds
4 Baths
3,711 SqFt
Key Details
Sold Price $800,000
Property Type Single Family Home
Sub Type Single Family Residence
Listing Status Sold
Purchase Type For Sale
Square Footage 3,711 sqft
Price per Sqft $215
Subdivision Avondale
MLS Listing ID 1155041
Sold Date 04/20/22
Style Traditional
Bedrooms 5
Full Baths 3
Half Baths 1
HOA Y/N No
Originating Board realMLS (Northeast Florida Multiple Listing Service)
Year Built 1940
Property Description
Beautiful Avondale home!
Just a short walk to the Beautiful St. Johns River, shops of Avondale, restaurants and more.
Excellent floor plan. 5 bedrooms, 3.5 baths, over 3,700 square feet on a very large lot.
Downstairs office, living room with fireplace, dining room. Expansive kitchen, family room, and breakfast room/sunroom.
Kitchen and sunroom added in 1984.
Upstairs was also remodeled in 1984.
Large deck off of kitchen and sunroom.
This home has been well loved and cared for by the same family since 1978.
Roof replaced in 2017. Both HVAC systems replaced in 2020.
2 car garage. Peaceful and private backyard with generous deck off of kitchen and sunroom. Very large backyard. Yard gets beautiful sunlight.
Lot size 64 wide X 130 deep.
Priced to sell AS IS.
Location
State FL
County Duval
Community Avondale
Area 032-Avondale
Direction From St. Vincent's Hospital on Riverside Avenue, make a left on to King Street. Then Right on to St. Johns Avenue toward the shops. Left at Talbot to Hedrick. Right on Hedrick 3590 is on the left.
Interior
Interior Features Breakfast Bar, Breakfast Nook, Built-in Features, Eat-in Kitchen, Entrance Foyer, Kitchen Island, Pantry, Primary Bathroom -Tub with Separate Shower, Skylight(s), Split Bedrooms, Walk-In Closet(s)
Heating Central, Electric
Cooling Central Air, Electric
Flooring Wood
Fireplaces Number 2
Fireplaces Type Wood Burning
Fireplace Yes
Exterior
Parking Features Attached, Garage
Garage Spaces 2.0
Fence Back Yard, Wood
Pool None
Amenities Available Laundry
Roof Type Shingle
Porch Deck
Total Parking Spaces 2
Private Pool No
Building
Sewer Public Sewer
Water Public
Architectural Style Traditional
Structure Type Block,Wood Siding
New Construction No
Others
Tax ID 0785380000
Acceptable Financing Cash, Conventional
Listing Terms Cash, Conventional
Read Less
Want to know what your home might be worth? Contact us for a FREE valuation!

Our team is ready to help you sell your home for the highest possible price ASAP
Bought with X FACTOR SUCCESS REALTY






