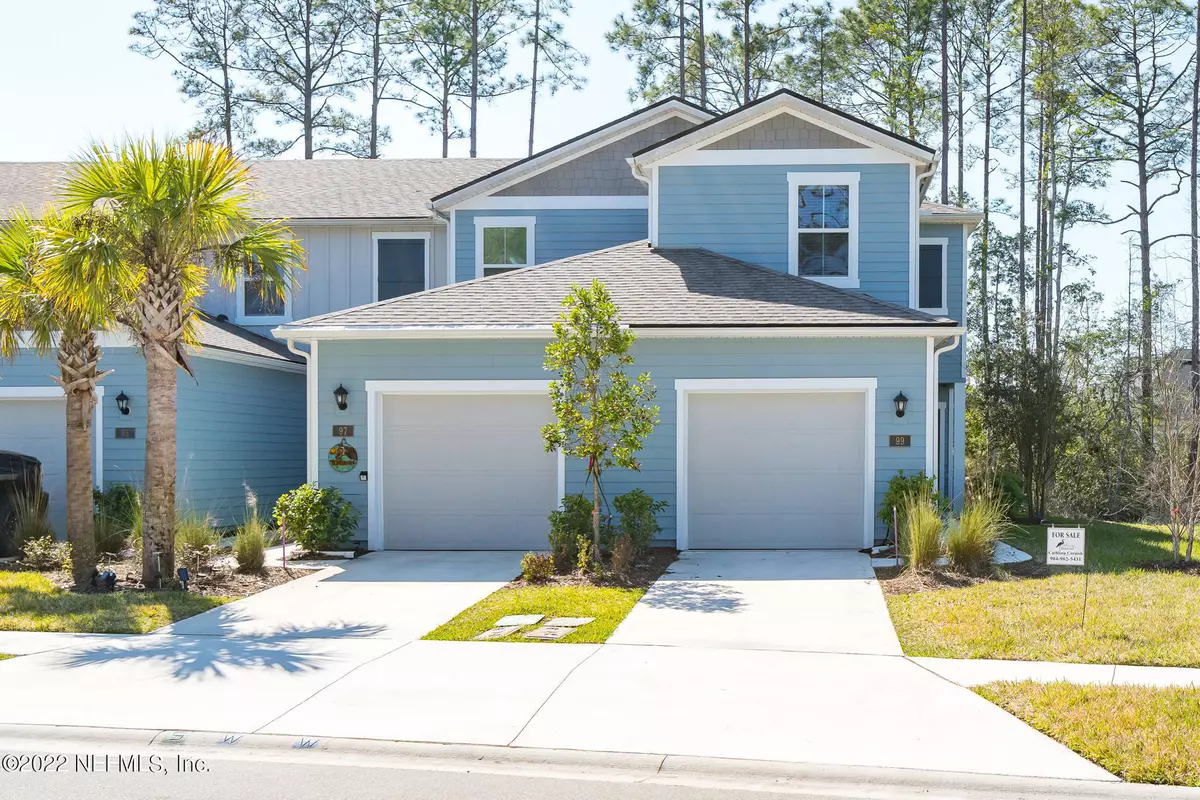$318,000
$299,900
6.0%For more information regarding the value of a property, please contact us for a free consultation.
99 Scotch Pebble DR Jacksonville, FL 32259
3 Beds
3 Baths
1,502 SqFt
Key Details
Sold Price $318,000
Property Type Townhouse
Sub Type Townhouse
Listing Status Sold
Purchase Type For Sale
Square Footage 1,502 sqft
Price per Sqft $211
Subdivision Aberdeen
MLS Listing ID 1156421
Sold Date 03/16/22
Style Patio Home
Bedrooms 3
Full Baths 2
Half Baths 1
HOA Fees $100/qua
HOA Y/N Yes
Originating Board realMLS (Northeast Florida Multiple Listing Service)
Year Built 2020
Property Description
**MULTIPLE OFFERS** HIGHEST & BEST BY 1PM SUNDAY. Welcome to this charming townhome in the wonderful Braewick neighborhood of Aberdeen. An open floor plan and a generous size kitchen with white Shaker style cabinets, Luxury Vinyl Plank flooring, stainless-steel Whirlpool appliances, Laundry and Pantry closets. Enjoy the fresh air from your living room when you open the sliding glass doors to your patio. Aberdeen amenities include a recreation pool with a slide, a lap pool, basketball courts, playground, and a NEW fitness center. Built in 2020, this 3 Bed 2-1/2 Bath end unit is like new in EXCELLENT condition with proof of a recent inspection that was performed on 2/11/2022 by LunsPro Inspections. OPEN HOUSE Saturday from 11am - 2pm.
Location
State FL
County St. Johns
Community Aberdeen
Area 301-Julington Creek/Switzerland
Direction FL-13 S/San Jose Blvd/Fruit Cove Rd N/Racetrack Rd. for south for 2.2 mi. Left on Roberts Rd. 2.6 mi. Left onto Longleaf Pine Pkwy. 0.8 mi. Left on Scotch Pebble Dr. Unit on left.
Interior
Interior Features Breakfast Bar, Eat-in Kitchen, Entrance Foyer, Primary Bathroom - Tub with Shower, Split Bedrooms, Walk-In Closet(s)
Heating Central
Cooling Central Air
Flooring Carpet, Vinyl
Exterior
Parking Features Attached, Garage, Guest
Garage Spaces 1.0
Pool Community, None
Amenities Available Fitness Center, Laundry, Playground, Tennis Court(s)
Roof Type Shingle
Porch Patio
Total Parking Spaces 1
Private Pool No
Building
Water Public
Architectural Style Patio Home
Structure Type Frame
New Construction No
Schools
Middle Schools Switzerland Point
High Schools Bartram Trail
Others
Tax ID 0099010200
Acceptable Financing Cash, Conventional, FHA, VA Loan
Listing Terms Cash, Conventional, FHA, VA Loan
Read Less
Want to know what your home might be worth? Contact us for a FREE valuation!

Our team is ready to help you sell your home for the highest possible price ASAP
Bought with RE/MAX SPECIALISTS






