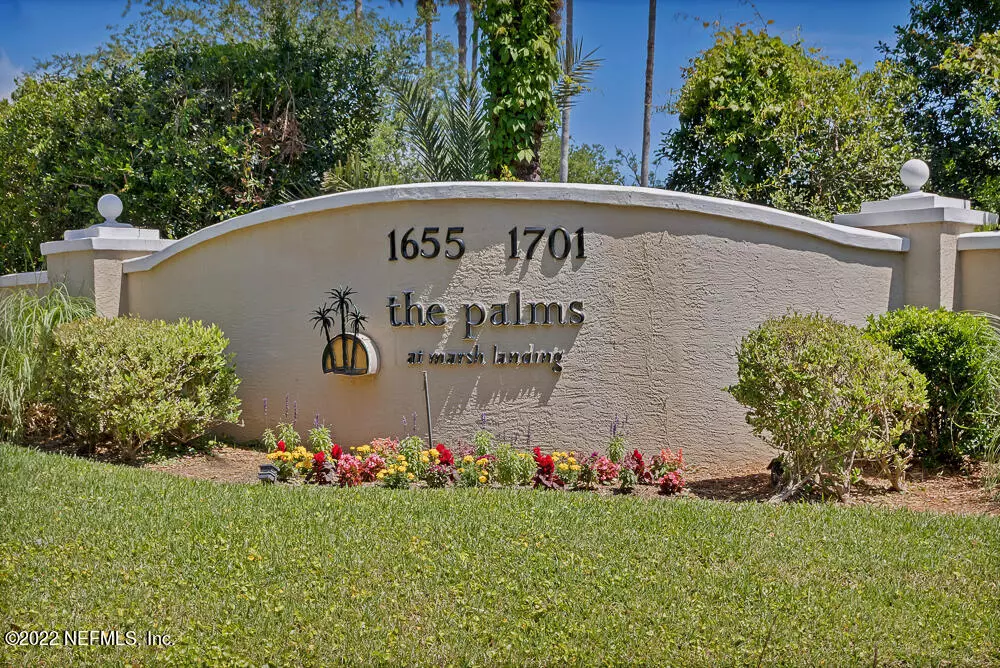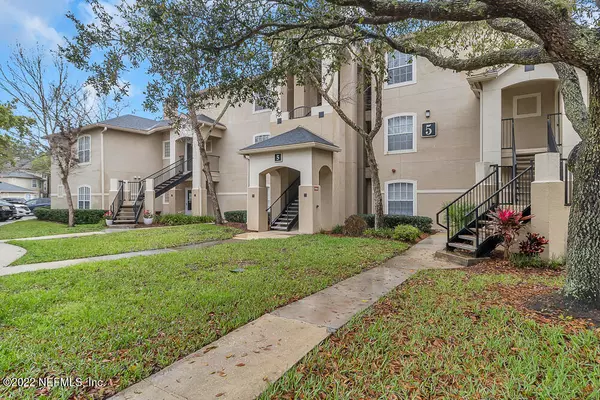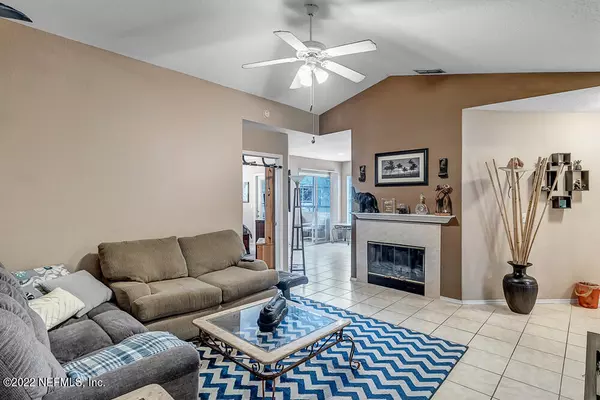$260,000
$249,900
4.0%For more information regarding the value of a property, please contact us for a free consultation.
1701 THE GREENS WAY #524 Jacksonville Beach, FL 32250
2 Beds
2 Baths
1,156 SqFt
Key Details
Sold Price $260,000
Property Type Condo
Sub Type Condominium
Listing Status Sold
Purchase Type For Sale
Square Footage 1,156 sqft
Price per Sqft $224
Subdivision The Palms
MLS Listing ID 1158776
Sold Date 06/21/22
Bedrooms 2
Full Baths 2
HOA Fees $316/mo
HOA Y/N Yes
Originating Board realMLS (Northeast Florida Multiple Listing Service)
Year Built 1995
Property Description
BACK ON THE MARKET!!
Welcome to life at the beach! 2 bedroom, 2 bath condo at The Palms at Marsh Landing in South Jacksonville Beach. Quiet community close to shops, entertainment, the beach and fast highway access. Prime assigned parking in front of the building. Private stair way leads you to the entrance. Large living room, Kitchen with breakfast bar with direct access to the private patio. A large master bedroom with walk-in closet and private entrance to lanai. Second bedroom almost as large as the master with access to 2nd bathroom.
Amenities include 2 resort style pools, hot tub, tennis courts, pickle ball courts, stunning clubhouse, fitness center, all within a gated entrance.
Location
State FL
County Duval
Community The Palms
Area 214-Jacksonville Beach-Sw
Direction From A1A take Marsh Landing Parkway to Marsh Landing Blvd. Make LT. Make RT on The Greens Way. Enter neighborhood. Make 2nd RT. Building 5 sits on your right. Unit 524 is on rt with private staircase.
Interior
Interior Features Breakfast Bar, Eat-in Kitchen, Primary Bathroom - Tub with Shower, Walk-In Closet(s)
Heating Central
Cooling Central Air
Flooring Carpet, Tile
Fireplaces Number 1
Fireplaces Type Wood Burning
Furnishings Unfurnished
Fireplace Yes
Exterior
Parking Features Assigned, On Street
Pool Community
Amenities Available Car Wash Area, Clubhouse, Fitness Center, Maintenance Grounds, Management - Full Time, Management - Off Site, RV/Boat Storage, Security, Spa/Hot Tub, Tennis Court(s), Trash
Waterfront Description Pond
Roof Type Shingle
Private Pool No
Building
Lot Description Sprinklers In Front, Sprinklers In Rear
Story 3
Sewer Public Sewer
Water Public
Level or Stories 3
Structure Type Frame,Stucco
New Construction No
Schools
Elementary Schools Seabreeze
Middle Schools Duncan Fletcher
High Schools Duncan Fletcher
Others
HOA Fee Include Insurance,Maintenance Grounds,Security,Trash
Tax ID 1817800116
Security Features Smoke Detector(s)
Acceptable Financing Cash, Conventional
Listing Terms Cash, Conventional
Read Less
Want to know what your home might be worth? Contact us for a FREE valuation!

Our team is ready to help you sell your home for the highest possible price ASAP
Bought with WATSON REALTY CORP






