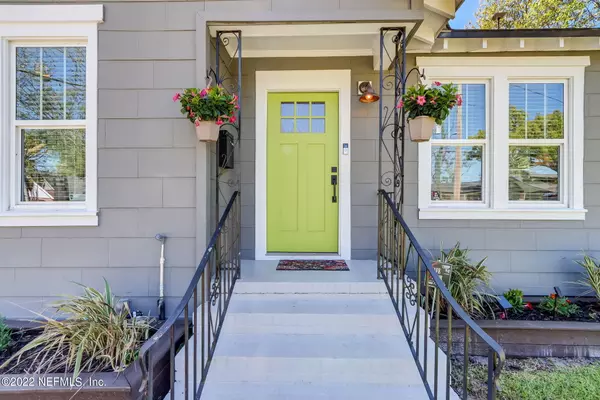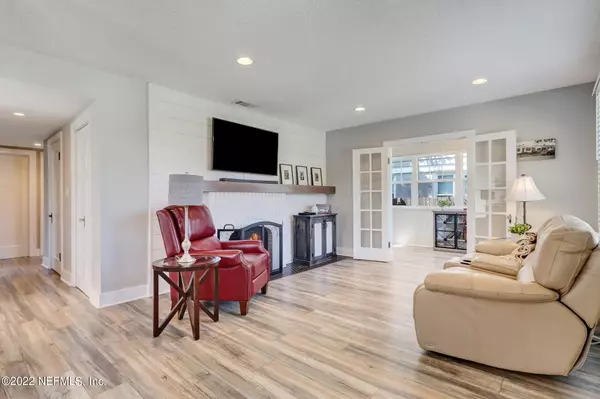$415,000
$399,900
3.8%For more information regarding the value of a property, please contact us for a free consultation.
1026 Talbot AVE Jacksonville, FL 32205
3 Beds
2 Baths
1,506 SqFt
Key Details
Sold Price $415,000
Property Type Single Family Home
Sub Type Single Family Residence
Listing Status Sold
Purchase Type For Sale
Square Footage 1,506 sqft
Price per Sqft $275
Subdivision Murray Hill Heights
MLS Listing ID 1158221
Sold Date 04/22/22
Style Other
Bedrooms 3
Full Baths 2
HOA Y/N No
Originating Board realMLS (Northeast Florida Multiple Listing Service)
Year Built 1940
Property Description
***MULTIPLE OFFERS! THE SELLERS ARE CALLING FOR HIGHEST AND BEST BY MONDAY, MARCH 21ST BY 3PM***
Totally renovated from stem to stern with love and care, you'll fall in love with the unique touches and modern conveniences curated inside and out of this Murray Hill bungalow. Located close to the shoppes of Murray Hill, featuring local shops and restaurants, you'll want to dive into the lifestyle of living in one of the most incredible places in Northeast Florida. Enjoy all the upgrades already finished for you at this home! Literally turn-key. New HVAC (2020) and water heater (2019), whole-home water filtration system. ALL new low-e windows, and much more! Upon arrival, you'll notice the home was freshly painted outside, and the landscaping was completely upgraded with cute planter boxes and a lush green lawn. Inside, modern hand-brushed luxury vinyl plank floors flow throughout the living spaces, the kitchen, and the bedrooms.
The kitchen was completely opened to the rest of the home to create an open concept feel. Custom white cabinets are topped with butcher block countertops. The oversized kitchen island is topped with honed granite and is the perfect place to host friends and family. There is a ton of storage in the kitchen, including a walk-in pantry! A spacious casual dining space accompanies the kitchen with many windows that allow natural light to flood the space.
A fireplace centers the family room with a pretty tile hearth and a shiplap accent wall with shelving. Through French doors from the family room, you'll discover a gorgeous sunroom, which could be an excellent place for a reading nook, playroom, or a home office!
Two generously sized guest bedrooms each have a large closet. The guest bathroom in the hall feature a tub/shower and gorgeous tile work. The primary suite has two closets and a totally renovated, spa-like ensuite bathroom with a large vanity and a glass walk-in shower. The washer/dryer are conveniently located in the primary ensuite bath.
Outside, your entertaining options are endless! Host a dinner party on the painted deck or gather around the TV to watch a game under the large covered patio! A HUGE 630 sq. ft. (30x21) two+ car garage has plenty of space to park AND house a workshop on one side. There are two large grassy areas for pets or gardening.
In addition to the shoppes at Murray Hill, this home is conveniently located close to downtown Jacksonville, the shoppes of Avondale, and the 5-Points restaurant district. Numerous parks close-by including riverfront Memorial Park, Four Corners Park, and Boone Park.
Location
State FL
County Duval
Community Murray Hill Heights
Area 051-Murray Hill
Direction From I-10 WEST take SR 17 to Edgewood Ave. North. Head north on Edgewood Ave. LEFT on Trask Street. RIGHT on Talbot Ave. Home on LEFT.
Rooms
Other Rooms Workshop
Interior
Interior Features Breakfast Bar, Eat-in Kitchen, Kitchen Island, Pantry, Primary Bathroom - Shower No Tub, Primary Downstairs
Heating Central, Other
Cooling Central Air
Flooring Tile, Vinyl
Fireplaces Number 1
Fireplace Yes
Laundry Electric Dryer Hookup, Washer Hookup
Exterior
Parking Features Detached, Garage, Garage Door Opener, Secured
Garage Spaces 2.0
Fence Back Yard
Pool None
Roof Type Shingle
Porch Covered, Deck, Patio
Total Parking Spaces 2
Private Pool No
Building
Sewer Public Sewer
Water Public
Architectural Style Other
Structure Type Frame
New Construction No
Others
Tax ID 0616930000
Security Features Security System Owned
Acceptable Financing Cash, Conventional
Listing Terms Cash, Conventional
Read Less
Want to know what your home might be worth? Contact us for a FREE valuation!

Our team is ready to help you sell your home for the highest possible price ASAP
Bought with BERKSHIRE HATHAWAY HOMESERVICES FLORIDA NETWORK REALTY






