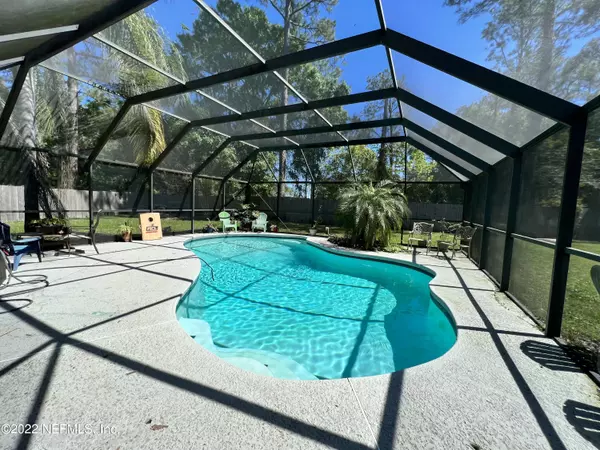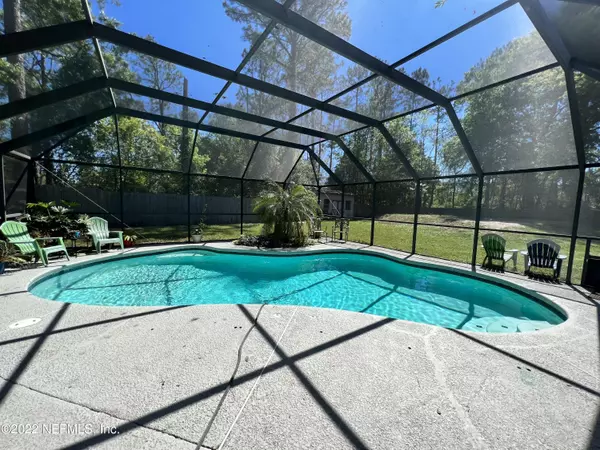$449,000
$449,000
For more information regarding the value of a property, please contact us for a free consultation.
2385 NOTTINGHAM FOREST PL St Johns, FL 32259
4 Beds
2 Baths
1,892 SqFt
Key Details
Sold Price $449,000
Property Type Single Family Home
Sub Type Single Family Residence
Listing Status Sold
Purchase Type For Sale
Square Footage 1,892 sqft
Price per Sqft $237
Subdivision Remington Forest
MLS Listing ID 1158732
Sold Date 04/18/22
Style Ranch
Bedrooms 4
Full Baths 2
HOA Y/N No
Originating Board realMLS (Northeast Florida Multiple Listing Service)
Year Built 1992
Property Description
Hidden gem in the heart of St. Johns. Nestled in a unique neighborhood, this home backs up to preserve & school property. It has a country feel w/serene sounds of nature & a large secluded fenced backyard w/ barn shed, yet close to everything. Relax by the screened pool. Vaulted ceilings in the Living & Dining area. Livingroom has wood floors, fireplace w/marble surround, vaulted ceilings & French doors w/built in blinds. Kitchen & breakfast nook w/ window seat, wood floors, granite counter tops. Large laundry room w/tile floors & additional storage & workspace. Master has vaulted ceilings, French doors leading to covered patio, tile floors in the master bath, dual sinks & 2 walk in closets. 2 car garage & attic storage space. See more for recent updates. 2019 New Roof & Replace screens around pool. 2021 New Pool Pump, New Driveway, All New Septic system and drain field. 2022 New wider, raised driveway, New Siding & fresh exterior paint, New Gutters.
Location
State FL
County St. Johns
Community Remington Forest
Area 301-Julington Creek/Switzerland
Direction SAN JOSE EXIT ON I295 GO SOUTH TO SR 13 TO REMINGTON FOREST, TAKE TO DEAD END, TURN RIGHT TO LAST CULDESAC, HOUSE IS ON LEFT IN CULDESAC
Interior
Interior Features Breakfast Nook, Pantry, Primary Bathroom - Tub with Shower, Primary Downstairs, Vaulted Ceiling(s), Walk-In Closet(s)
Heating Central
Cooling Central Air
Flooring Laminate, Wood
Fireplaces Number 1
Fireplaces Type Wood Burning
Furnishings Unfurnished
Fireplace Yes
Laundry Electric Dryer Hookup, Washer Hookup
Exterior
Parking Features Additional Parking, Attached, Garage, Garage Door Opener
Garage Spaces 2.0
Fence Back Yard
Pool In Ground, Screen Enclosure
Roof Type Shingle
Porch Covered, Front Porch, Patio, Porch, Screened
Total Parking Spaces 2
Private Pool No
Building
Lot Description Irregular Lot
Sewer Septic Tank
Water Public
Architectural Style Ranch
Structure Type Frame
New Construction No
Schools
Elementary Schools Hickory Creek
Middle Schools Switzerland Point
High Schools Bartram Trail
Others
Tax ID 0017150610
Acceptable Financing Cash, Conventional, FHA, VA Loan
Listing Terms Cash, Conventional, FHA, VA Loan
Read Less
Want to know what your home might be worth? Contact us for a FREE valuation!

Our team is ready to help you sell your home for the highest possible price ASAP
Bought with UNITED REAL ESTATE GALLERY






