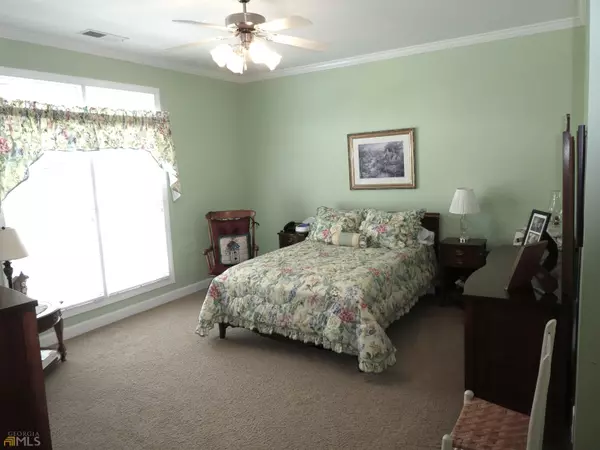Bought with Michael Deese • RE/MAX Center
$425,000
$429,900
1.1%For more information regarding the value of a property, please contact us for a free consultation.
1643 Glenwood WAY Snellville, GA 30078
3 Beds
2 Baths
2,362 SqFt
Key Details
Sold Price $425,000
Property Type Single Family Home
Sub Type Single Family Residence
Listing Status Sold
Purchase Type For Sale
Square Footage 2,362 sqft
Price per Sqft $179
Subdivision Woodberry
MLS Listing ID 10071320
Sold Date 09/29/22
Style Brick 4 Side,Cluster,Ranch,Traditional
Bedrooms 3
Full Baths 2
Construction Status Resale
HOA Fees $1,272
HOA Y/N Yes
Year Built 2002
Annual Tax Amount $921
Tax Year 2021
Lot Size 6,098 Sqft
Property Description
Price improvement! Beautifully maintained original owner all brick cluster home located in sought after Woodberry subdivision. Located only minutes from schools and shopping. Woodberry is gated, sidewalk community with active HOA and no rental policy. All brick, low maintenance with new 2021 roof, fenced backyard. HOA fee covers weekly lawn maintenance. Custom built by award winning builder, this home features a split bedroom plan with two oversized bedrooms on the main level and a third bedroom upstairs. Owner's king sized suite has walk-in closet, bath with jetted tub, separate shower, wide doorways and trayed ceiling. Second oversized bedroom suite has walk-in closet and en suite bath. Hardwood floors on the main floor in kitchen and foyer. Huge kitchen with view to family room includes work island, planning desk, extra cabinet and breakfast area overlooking backyard. Laundry/mud room off of the garage has extra room for stand up freezer and washer/dryer. Oversized bedroom upstairs has walk-in closet. Additional storage located in easily accessible attic. Extras include rope lighting in kitchen, master bedroom and great room. HVAC system has added filtration and humidity control. Front yard irrigation system. Back porch with glass/screened windows and patio.
Location
State GA
County Gwinnett
Rooms
Basement None
Main Level Bedrooms 2
Interior
Interior Features Central Vacuum, Tray Ceiling(s), High Ceilings, Separate Shower, Tile Bath, Walk-In Closet(s), Whirlpool Bath, Master On Main Level, Split Bedroom Plan
Heating Natural Gas, Central, Forced Air, Zoned
Cooling Electric, Ceiling Fan(s), Central Air, Zoned
Flooring Hardwood, Tile, Carpet
Fireplaces Number 1
Fireplaces Type Family Room, Factory Built, Gas Log
Exterior
Exterior Feature Sprinkler System
Parking Features Garage Door Opener, Garage, Kitchen Level
Fence Back Yard
Community Features Gated, Sidewalks, Walk To Schools, Walk To Shopping
Utilities Available Underground Utilities, Cable Available, Electricity Available, High Speed Internet, Natural Gas Available, Phone Available, Sewer Available, Water Available
Roof Type Composition
Building
Story One and One Half
Foundation Slab
Sewer Public Sewer
Level or Stories One and One Half
Structure Type Sprinkler System
Construction Status Resale
Schools
Elementary Schools Pharr
Middle Schools Couch
High Schools Grayson
Others
Acceptable Financing Conventional
Listing Terms Conventional
Financing Conventional
Read Less
Want to know what your home might be worth? Contact us for a FREE valuation!

Our team is ready to help you sell your home for the highest possible price ASAP

© 2024 Georgia Multiple Listing Service. All Rights Reserved.






