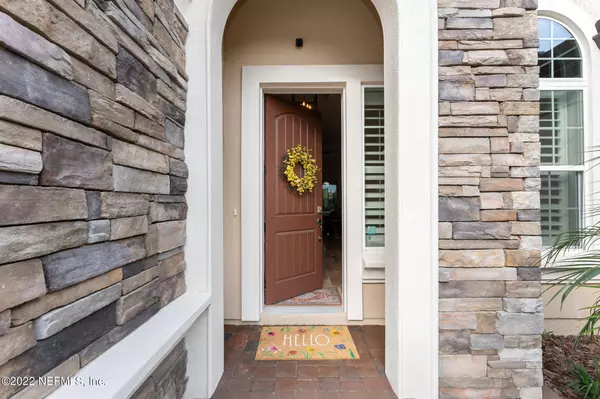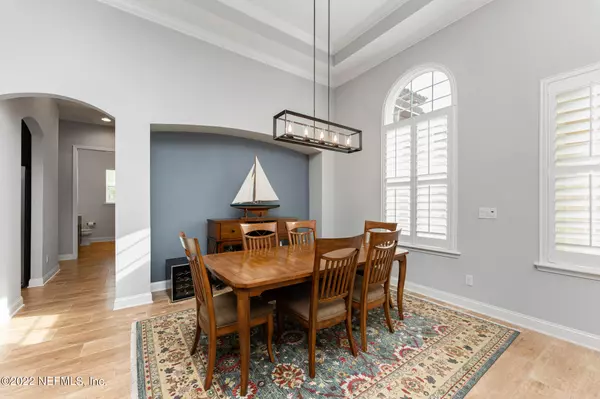$945,000
$879,000
7.5%For more information regarding the value of a property, please contact us for a free consultation.
2812 DANUBE DR Jacksonville, FL 32246
4 Beds
3 Baths
2,687 SqFt
Key Details
Sold Price $945,000
Property Type Single Family Home
Sub Type Single Family Residence
Listing Status Sold
Purchase Type For Sale
Square Footage 2,687 sqft
Price per Sqft $351
Subdivision Tamaya
MLS Listing ID 1161052
Sold Date 05/13/22
Style Contemporary
Bedrooms 4
Full Baths 3
HOA Fees $7/ann
HOA Y/N Yes
Originating Board realMLS (Northeast Florida Multiple Listing Service)
Year Built 2018
Lot Dimensions .38
Property Description
This is not just a neighborhood but a lifestyle. Absolutely no reason to wait to build when this Pool home has absolutely everything a LUXURY home should offer. This Egret VI by ICI is spectacular. This home is loaded with upgrades and special features. Upgraded lighting, Soaring Ceilings, Crown Molding everywhere, Beautiful Gourmet Kitchen with extended eat in Area, Huge Laundry Room with extra cabinets, Separate office that can be used as 5th bedroom, Extended Lanai with retractable screen and shade over looks relaxing pool with paver deck and huge backyard for ultimate privacy, Professionally landscaped, and water softener and purifier are just a few extras this home has to offer. Tamaya has an $11 M amenity center and a manned guard gate. This truly is luxury at it's finest
Location
State FL
County Duval
Community Tamaya
Area 025-Intracoastal West-North Of Beach Blvd
Direction From Kernan Blvd, Head East on Beach Blvd, First Light, make Left on Tamaya Blvd, Right on Meritage Blvd, Go to guard gate, go to roundabout to left on Danube and home on left.
Interior
Interior Features Breakfast Bar, Eat-in Kitchen, Kitchen Island, Pantry, Primary Bathroom -Tub with Separate Shower, Split Bedrooms, Vaulted Ceiling(s), Walk-In Closet(s)
Heating Central, Electric, Other
Cooling Central Air, Electric
Flooring Carpet, Tile
Fireplaces Type Other
Fireplace Yes
Laundry Electric Dryer Hookup, Washer Hookup
Exterior
Parking Features Attached, Garage, Garage Door Opener
Garage Spaces 2.0
Fence Back Yard, Wrought Iron
Pool In Ground, Pool Sweep
Utilities Available Cable Connected
Amenities Available Clubhouse, Fitness Center, Jogging Path, Playground
View Protected Preserve
Porch Patio, Porch, Screened
Total Parking Spaces 2
Private Pool No
Building
Lot Description Sprinklers In Front, Sprinklers In Rear
Sewer Public Sewer
Water Public
Architectural Style Contemporary
Structure Type Frame,Stucco
New Construction No
Others
HOA Name LELAND
Tax ID 1652843690
Security Features Security System Owned,Smoke Detector(s)
Acceptable Financing Cash, Conventional, FHA, VA Loan
Listing Terms Cash, Conventional, FHA, VA Loan
Read Less
Want to know what your home might be worth? Contact us for a FREE valuation!

Our team is ready to help you sell your home for the highest possible price ASAP
Bought with KELLER WILLIAMS REALTY ATLANTIC PARTNERS





