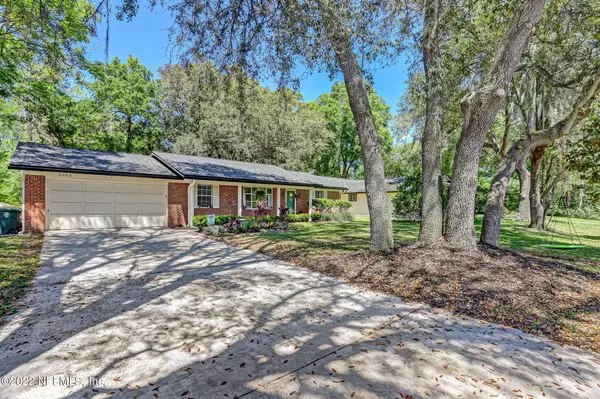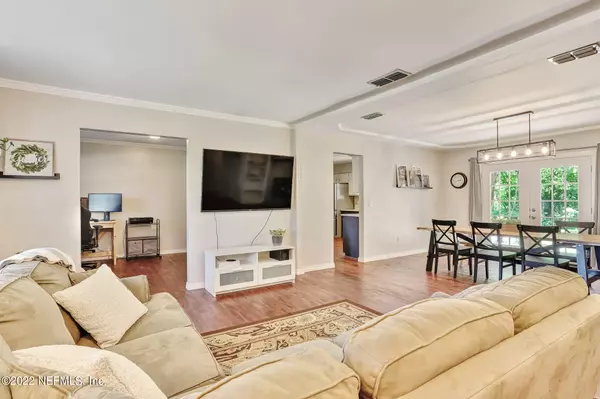$425,500
$385,000
10.5%For more information regarding the value of a property, please contact us for a free consultation.
3263 CORMORANT DR Jacksonville, FL 32223
3 Beds
3 Baths
1,741 SqFt
Key Details
Sold Price $425,500
Property Type Single Family Home
Sub Type Single Family Residence
Listing Status Sold
Purchase Type For Sale
Square Footage 1,741 sqft
Price per Sqft $244
Subdivision Julington Hills
MLS Listing ID 1163577
Sold Date 06/06/22
Style Ranch
Bedrooms 3
Full Baths 2
Half Baths 1
HOA Y/N No
Originating Board realMLS (Northeast Florida Multiple Listing Service)
Year Built 1981
Lot Dimensions 83x210x95x230
Property Description
Multiple Offers H&B by Monday @ 12pm Open House Sat 11-1 & Sun 2-4 It is move-in ready and has had updating in every room of the home. Seller was planning to stay and has made many improvements in the last 3 years. Outside has lots of beautiful trees. A preserve in the rear leads to the small of the creek. Roof and gutters are new in '21. Inside walls were removed to create an open floorplan. Use the spaces as you see fit. The dining room is special with wood burning fireplace and French doors that lead to the rear yard. The kitchen cabinets are updated, painted and have quartz counter tops. The appliances are stainless. Eat-in space in the kitchen or use it for more cabinets or a rolling island. HVAC & Water heater 2015. Seller loves the quiet & that neighbors walk and bike every day. Termite bond (BugOut) conveys, buyer to pay transfer fee. No HOA!!!!!!
Location
State FL
County Duval
Community Julington Hills
Area 014-Mandarin
Direction From San Jose Blvd and Julington Creek Rd, turn onto Julington Creek Rd. Turn left onto Muscovy. At stop sign, turn left on Cormorant. Home is on the right.
Interior
Interior Features Built-in Features, Eat-in Kitchen, Entrance Foyer, Pantry, Primary Bathroom - Shower No Tub, Primary Downstairs, Skylight(s), Walk-In Closet(s)
Heating Central, Electric, Heat Pump
Cooling Central Air, Electric
Flooring Carpet, Concrete, Vinyl
Fireplaces Number 1
Fireplaces Type Wood Burning
Fireplace Yes
Laundry Electric Dryer Hookup, Washer Hookup
Exterior
Parking Features Attached, Garage
Garage Spaces 2.0
Pool None
Waterfront Description Creek,Navigable Water
Roof Type Shingle
Porch Front Porch, Patio, Porch
Total Parking Spaces 2
Private Pool No
Building
Lot Description Irregular Lot, Wooded
Sewer Septic Tank
Water Public
Architectural Style Ranch
Structure Type Frame,Wood Siding
New Construction No
Schools
Elementary Schools Loretto
Middle Schools Mandarin
High Schools Mandarin
Others
Tax ID 1592710000
Security Features Smoke Detector(s)
Acceptable Financing Cash, Conventional, FHA, VA Loan
Listing Terms Cash, Conventional, FHA, VA Loan
Read Less
Want to know what your home might be worth? Contact us for a FREE valuation!

Our team is ready to help you sell your home for the highest possible price ASAP
Bought with IDEAL REALTY CONNECTIONS






