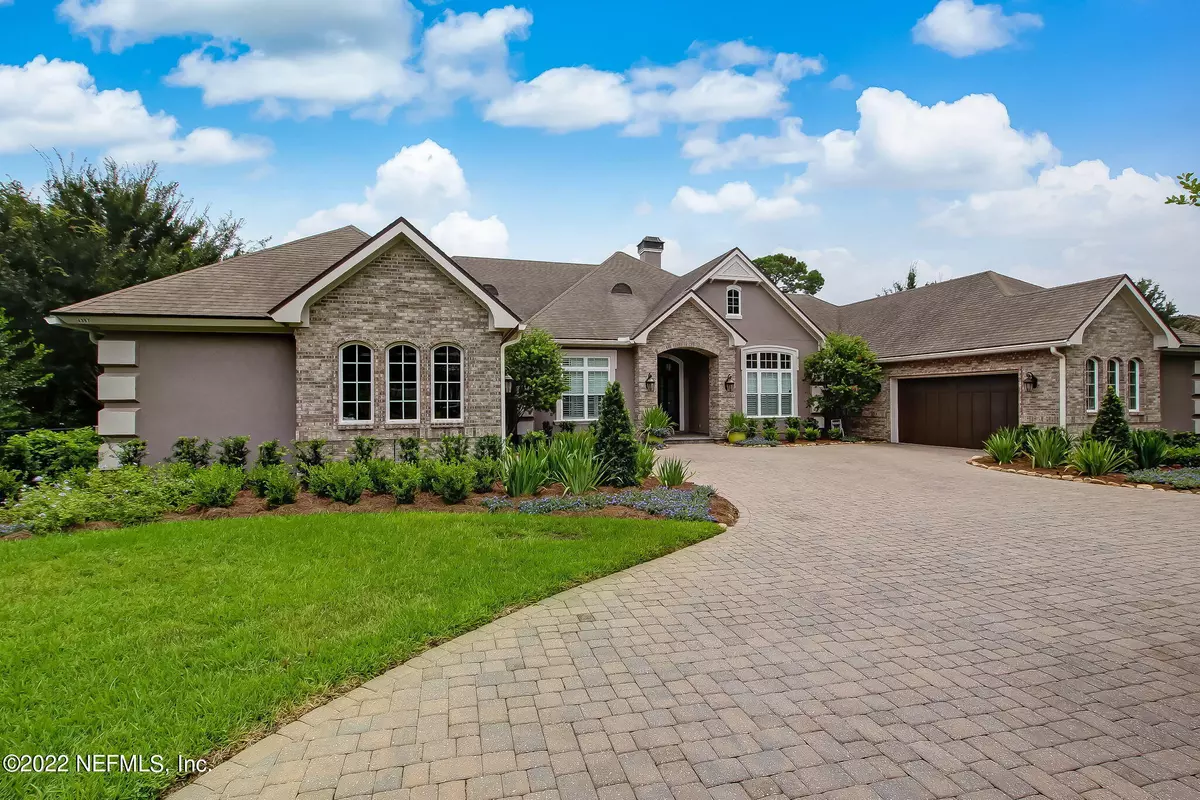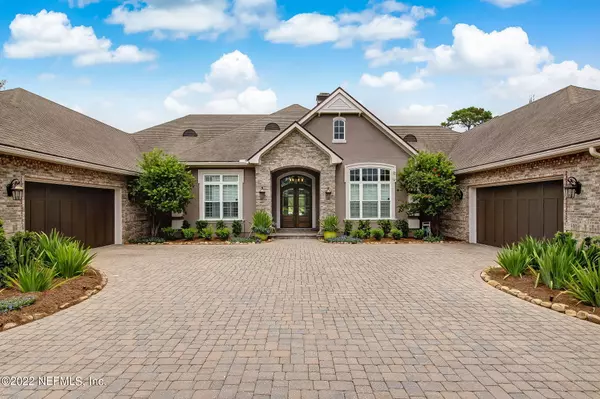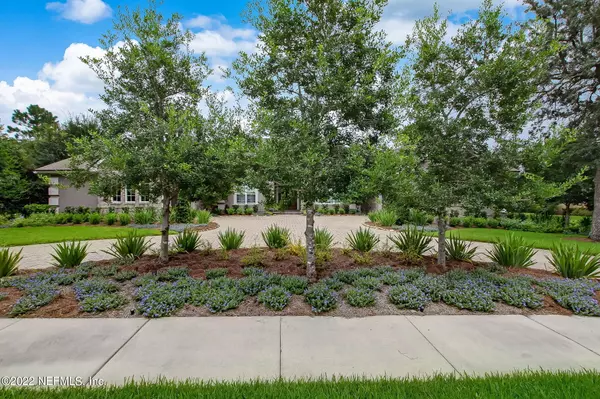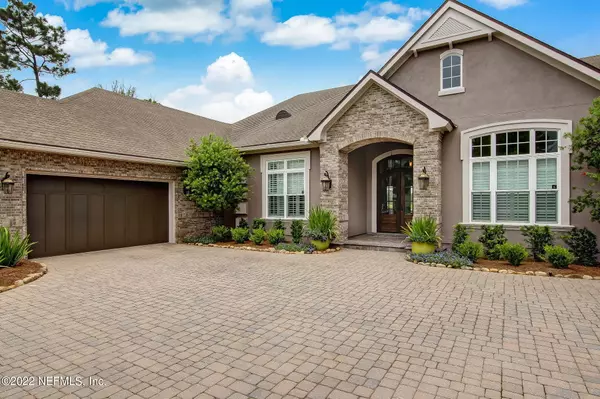$1,875,000
$1,875,000
For more information regarding the value of a property, please contact us for a free consultation.
4397 HUNTERSTON LN Jacksonville, FL 32224
4 Beds
7 Baths
4,390 SqFt
Key Details
Sold Price $1,875,000
Property Type Single Family Home
Sub Type Single Family Residence
Listing Status Sold
Purchase Type For Sale
Square Footage 4,390 sqft
Price per Sqft $427
Subdivision Glen Kernan
MLS Listing ID 1166169
Sold Date 04/29/22
Style Other
Bedrooms 4
Full Baths 5
Half Baths 2
HOA Fees $483/qua
HOA Y/N Yes
Originating Board realMLS (Northeast Florida Multiple Listing Service)
Year Built 2012
Property Description
Incredible vistas from almost every room, this Dostie custom built home is sure to please. Exquisite finishes and details throughout. This mostly Ground floor home offers a Gorgeous white kitchen with beveled subway tile backsplash, granite counters, Thermador appliances, open concept to family room with stone fireplace and breakfast nook with seamless glass windows, large pantry, wine fridge and storage, wood and tile floors. Handsome wood wainscoting study with golf & water views. The owner's suite features luxurious spa bath with spa tub, oversized shower, his/hers vanities, huge shared closet and private drop zone off 2nd two car garage. 3 other bedrooms on first floor are ensuite. Dining room & Living Room combine for easy entertainment & both have access to covered lanai.
Location
State FL
County Duval
Community Glen Kernan
Area 026-Intracoastal West-South Of Beach Blvd
Direction From JTB, North on Kernan Blvd, to Right onto Glen Kernan Pkwy, thru gate, right on Hunterston to home on Left.
Rooms
Other Rooms Outdoor Kitchen
Interior
Interior Features Breakfast Bar, Breakfast Nook, Built-in Features, Central Vacuum, Eat-in Kitchen, Entrance Foyer, Kitchen Island, Pantry, Primary Bathroom -Tub with Separate Shower, Primary Downstairs, Split Bedrooms, Vaulted Ceiling(s), Walk-In Closet(s)
Heating Central, Heat Pump, Zoned
Cooling Central Air, Zoned
Flooring Carpet, Tile, Wood
Fireplaces Number 2
Fireplaces Type Gas
Furnishings Unfurnished
Fireplace Yes
Laundry Electric Dryer Hookup, Washer Hookup
Exterior
Parking Features Circular Driveway, Garage Door Opener
Garage Spaces 4.0
Fence Back Yard
Pool In Ground, Salt Water
Utilities Available Cable Available, Cable Connected
Amenities Available Basketball Court, Clubhouse, Fitness Center, Golf Course, Playground, Sauna, Security, Tennis Court(s), Trash
Waterfront Description Pond
View Golf Course, Water
Roof Type Shingle
Porch Front Porch, Porch, Screened
Total Parking Spaces 4
Private Pool No
Building
Lot Description Sprinklers In Front, Sprinklers In Rear
Sewer Public Sewer
Water Public
Architectural Style Other
Structure Type Frame,Stucco
New Construction No
Schools
Elementary Schools Chets Creek
Middle Schools Kernan
High Schools Atlantic Coast
Others
HOA Name GLEN KERNAN
Tax ID 1677323760
Security Features Security System Owned,Smoke Detector(s)
Acceptable Financing Cash, Conventional
Listing Terms Cash, Conventional
Read Less
Want to know what your home might be worth? Contact us for a FREE valuation!

Our team is ready to help you sell your home for the highest possible price ASAP
Bought with BERKSHIRE HATHAWAY HOMESERVICES FLORIDA NETWORK REALTY





