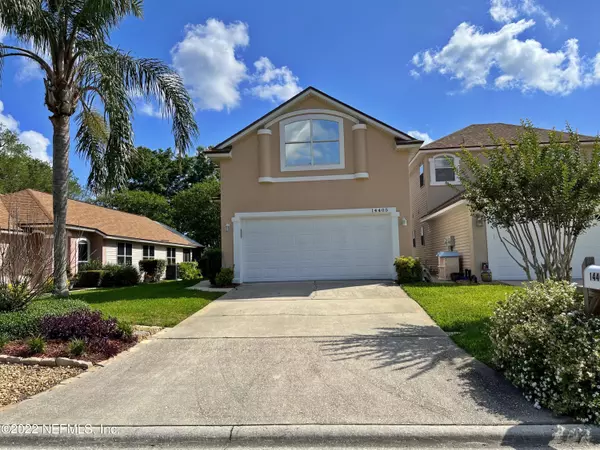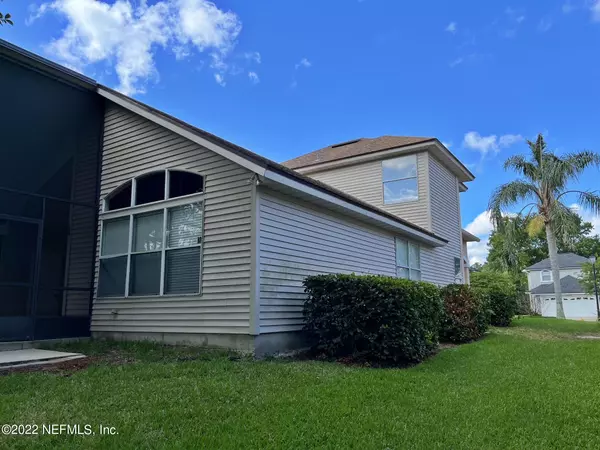$400,000
$465,000
14.0%For more information regarding the value of a property, please contact us for a free consultation.
14405 PELICAN BAY CT Jacksonville, FL 32224
4 Beds
3 Baths
1,837 SqFt
Key Details
Sold Price $400,000
Property Type Townhouse
Sub Type Townhouse
Listing Status Sold
Purchase Type For Sale
Square Footage 1,837 sqft
Price per Sqft $217
Subdivision Pelican Bay
MLS Listing ID 1168272
Sold Date 07/12/22
Bedrooms 4
Full Baths 2
Half Baths 1
HOA Fees $38/ann
HOA Y/N Yes
Originating Board realMLS (Northeast Florida Multiple Listing Service)
Year Built 1999
Property Description
MOVE IN READY! Spacious home in a very desirable area tucked away on a quiet street nestled up on the intracoastal waterway. This home has been very well maintained with a spacious 2 car garage. Only one previous homeowner. Minutes from the beach, shopping and restaurants, and Mayo Clinic!
Location
State FL
County Duval
Community Pelican Bay
Area 025-Intracoastal West-North Of Beach Blvd
Direction Going East on Beach Blvd turn left onto San Pablo Road. Pelican Bay Court will be the first street on the right. 14405 is the 4th house on the left.
Interior
Interior Features Breakfast Bar, Eat-in Kitchen, Entrance Foyer, Pantry, Primary Bathroom - Tub with Shower, Primary Bathroom -Tub with Separate Shower, Primary Downstairs, Vaulted Ceiling(s), Walk-In Closet(s)
Heating Central
Cooling Central Air
Flooring Tile, Wood
Furnishings Unfurnished
Laundry Electric Dryer Hookup, Washer Hookup
Exterior
Parking Features Additional Parking, Attached, Garage, Garage Door Opener
Garage Spaces 1.0
Pool None
Utilities Available Cable Available
Waterfront Description Pond
View Water
Roof Type Shingle
Porch Patio, Porch, Screened
Total Parking Spaces 1
Private Pool No
Building
Lot Description Sprinklers In Front, Sprinklers In Rear
Sewer Public Sewer
Water Public
New Construction No
Schools
Elementary Schools Alimacani
Middle Schools Duncan Fletcher
High Schools Sandalwood
Others
Tax ID 1772771830
Security Features Smoke Detector(s)
Acceptable Financing Cash, Conventional, FHA, VA Loan
Listing Terms Cash, Conventional, FHA, VA Loan
Read Less
Want to know what your home might be worth? Contact us for a FREE valuation!

Our team is ready to help you sell your home for the highest possible price ASAP
Bought with KELLER WILLIAMS REALTY ATLANTIC PARTNERS SOUTHSIDE






